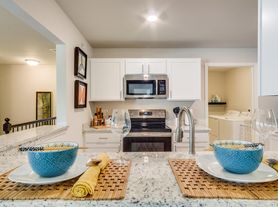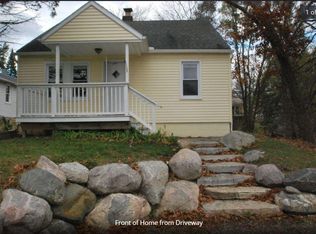Tenant Requirements:
Minimum 3x monthly rent in verifiable income
No prior evictions or bankruptcies
Beautiful colonial in the highly sought-after Silvercreek subdivision, tucked away on a quiet cul-de-sac. This 4-bedroom, 3.5-bath home offers a 3-car garage and an inviting open floor plan. The 2-story foyer opens to formal dining and living rooms, a dual staircase, and a dramatic great room with soaring ceilings and a wall of windows. First floor features 9-ft ceilings, a private library/office, and spacious kitchen. The primary suite includes a luxury bath and walk-in closet. Upstairs, a princess suite with private bath joins two additional bedrooms connected by a bridge overlooking the great room. The recently finished basement with new appliances adds incredible living and entertainment space. Outdoor living is complete with a huge deck and private backyard, perfect for gatherings. Enjoy resort-style community amenities including a pool, tennis courts, basketball, fitness center, and gazebos.
House for rent
$3,800/mo
5401 Creekmonte Dr, Rochester, MI 48306
4beds
2,878sqft
Price may not include required fees and charges.
Single family residence
Available now
No pets
-- A/C
In unit laundry
Attached garage parking
-- Heating
What's special
Inviting open floor planRecently finished basementPrivate backyardDramatic great roomSoaring ceilingsHuge deckWalk-in closet
- 12 days |
- -- |
- -- |
Travel times
Renting now? Get $1,000 closer to owning
Unlock a $400 renter bonus, plus up to a $600 savings match when you open a Foyer+ account.
Offers by Foyer; terms for both apply. Details on landing page.
Facts & features
Interior
Bedrooms & bathrooms
- Bedrooms: 4
- Bathrooms: 4
- Full bathrooms: 3
- 1/2 bathrooms: 1
Appliances
- Included: Dryer, Washer
- Laundry: In Unit
Features
- Walk In Closet
Interior area
- Total interior livable area: 2,878 sqft
Property
Parking
- Parking features: Attached
- Has attached garage: Yes
- Details: Contact manager
Features
- Exterior features: Walk In Closet
Details
- Parcel number: 1031152006
Construction
Type & style
- Home type: SingleFamily
- Property subtype: Single Family Residence
Community & HOA
Location
- Region: Rochester
Financial & listing details
- Lease term: 1 Year
Price history
| Date | Event | Price |
|---|---|---|
| 9/26/2025 | Listed for rent | $3,800$1/sqft |
Source: Zillow Rentals | ||
| 6/11/2003 | Sold | $153,750$53/sqft |
Source: Public Record | ||

