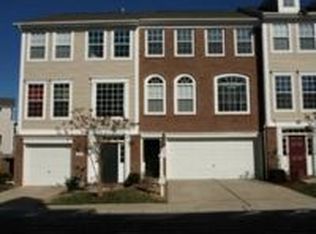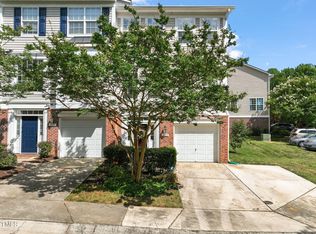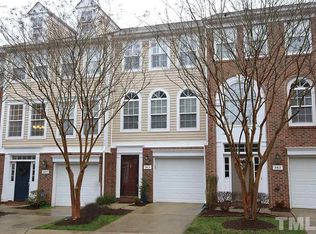10 min. to Downtown Raleigh & Brier Creek! Beautiful updated END 3 Story Townhouse w/Garage. Many updates, Bright open areas, & kitchen w/awesome faucet you'll fall in LOVE with! Updated baths w/framed mirrors & much more! Washer/dryer, Frig, porch swing, patio furniture & decorative lighting ALL convey. Painted flooring in garage w/ workshop area, 1st Floor can be used as a Den, Gym or even 4th Bedroom! Balcony/patio overlooks privacy hill. Pool/Club, HOA averages approx. $130 Mo Combined.1 yr Home W.
This property is off market, which means it's not currently listed for sale or rent on Zillow. This may be different from what's available on other websites or public sources.


