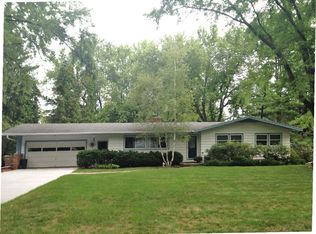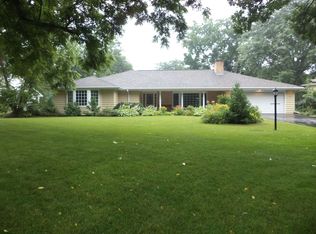Closed
$680,000
5401 Hammersley Road, Madison, WI 53711
4beds
2,851sqft
Single Family Residence
Built in 1955
0.41 Acres Lot
$697,400 Zestimate®
$239/sqft
$3,499 Estimated rent
Home value
$697,400
$656,000 - $739,000
$3,499/mo
Zestimate® history
Loading...
Owner options
Explore your selling options
What's special
Discover the endless charm & updates in this one of a kind 4BR/2.5BA 1950?s home in the desirable Orchard Ridge. Enter inside to find hardwood floors flowing throughout the main lvl?s office/library, living rm w/ cozy wood fp, & knotty pine sunroom. Well appointed kitchen leads you to the dining nook w/ beautiful shelving & formal dining w/ walkout to your wrap around deck w/ gorgeous pergola. The beauty continues upstairs where you?ll find all 4 beds incl. the owners suite w/ custom built in wardrobes & updated en-suite w/ walk-in tile shower! Ability to entertain in the finished basement which also provides endless storage. Ideal central location & directly across the street from one of the best bike/walking paths in the area. Not to mention the 4 car garage?See docs for more info!
Zillow last checked: 8 hours ago
Listing updated: July 15, 2025 at 08:03pm
Listed by:
MHB Real Estate Team Offic:608-709-9886,
MHB Real Estate
Bought with:
Matt G Roelli
Source: WIREX MLS,MLS#: 1999517 Originating MLS: South Central Wisconsin MLS
Originating MLS: South Central Wisconsin MLS
Facts & features
Interior
Bedrooms & bathrooms
- Bedrooms: 4
- Bathrooms: 3
- Full bathrooms: 2
- 1/2 bathrooms: 1
Primary bedroom
- Level: Upper
- Area: 182
- Dimensions: 13 x 14
Bedroom 2
- Level: Upper
- Area: 120
- Dimensions: 10 x 12
Bedroom 3
- Level: Upper
- Area: 144
- Dimensions: 12 x 12
Bedroom 4
- Level: Upper
- Area: 156
- Dimensions: 13 x 12
Bathroom
- Features: Master Bedroom Bath: Full, Master Bedroom Bath, Master Bedroom Bath: Walk-In Shower
Dining room
- Level: Main
- Area: 180
- Dimensions: 15 x 12
Family room
- Level: Main
- Area: 156
- Dimensions: 13 x 12
Kitchen
- Level: Main
- Area: 176
- Dimensions: 16 x 11
Living room
- Level: Main
- Area: 325
- Dimensions: 13 x 25
Office
- Level: Main
- Area: 140
- Dimensions: 10 x 14
Heating
- Natural Gas, Forced Air
Cooling
- Central Air
Appliances
- Included: Range/Oven, Refrigerator, Dishwasher, Microwave, Disposal, Washer, Dryer, Water Softener
Features
- Pantry
- Flooring: Wood or Sim.Wood Floors
- Basement: Full,Partially Finished
Interior area
- Total structure area: 2,851
- Total interior livable area: 2,851 sqft
- Finished area above ground: 2,347
- Finished area below ground: 504
Property
Parking
- Total spaces: 4
- Parking features: Attached, Tandem, Garage Door Opener, 4 Car
- Attached garage spaces: 4
Features
- Levels: Two
- Stories: 2
- Patio & porch: Deck, Patio
Lot
- Size: 0.41 Acres
- Dimensions: 95 x 187
Details
- Additional structures: Storage
- Parcel number: 070931402112
- Zoning: SR-C1
- Special conditions: Arms Length
Construction
Type & style
- Home type: SingleFamily
- Architectural style: Colonial
- Property subtype: Single Family Residence
Materials
- Vinyl Siding, Brick
Condition
- 21+ Years
- New construction: No
- Year built: 1955
Utilities & green energy
- Sewer: Public Sewer
- Water: Public
- Utilities for property: Cable Available
Community & neighborhood
Location
- Region: Madison
- Subdivision: Orchard Ridge
- Municipality: Madison
Price history
| Date | Event | Price |
|---|---|---|
| 7/14/2025 | Sold | $680,000-2.9%$239/sqft |
Source: | ||
| 5/26/2025 | Pending sale | $700,000$246/sqft |
Source: | ||
| 5/16/2025 | Listed for sale | $700,000$246/sqft |
Source: | ||
Public tax history
| Year | Property taxes | Tax assessment |
|---|---|---|
| 2024 | $10,447 +4.9% | $533,700 +8% |
| 2023 | $9,957 | $494,200 +14% |
| 2022 | -- | $433,500 +14% |
Find assessor info on the county website
Neighborhood: Orchard Ridge
Nearby schools
GreatSchools rating
- 6/10Orchard Ridge Elementary SchoolGrades: PK-5Distance: 0.3 mi
- 4/10Toki Middle SchoolGrades: 6-8Distance: 0.4 mi
- 8/10Memorial High SchoolGrades: 9-12Distance: 2.2 mi
Schools provided by the listing agent
- Elementary: Orchard Ridge
- Middle: Toki
- High: Memorial
- District: Madison
Source: WIREX MLS. This data may not be complete. We recommend contacting the local school district to confirm school assignments for this home.
Get pre-qualified for a loan
At Zillow Home Loans, we can pre-qualify you in as little as 5 minutes with no impact to your credit score.An equal housing lender. NMLS #10287.
Sell with ease on Zillow
Get a Zillow Showcase℠ listing at no additional cost and you could sell for —faster.
$697,400
2% more+$13,948
With Zillow Showcase(estimated)$711,348

