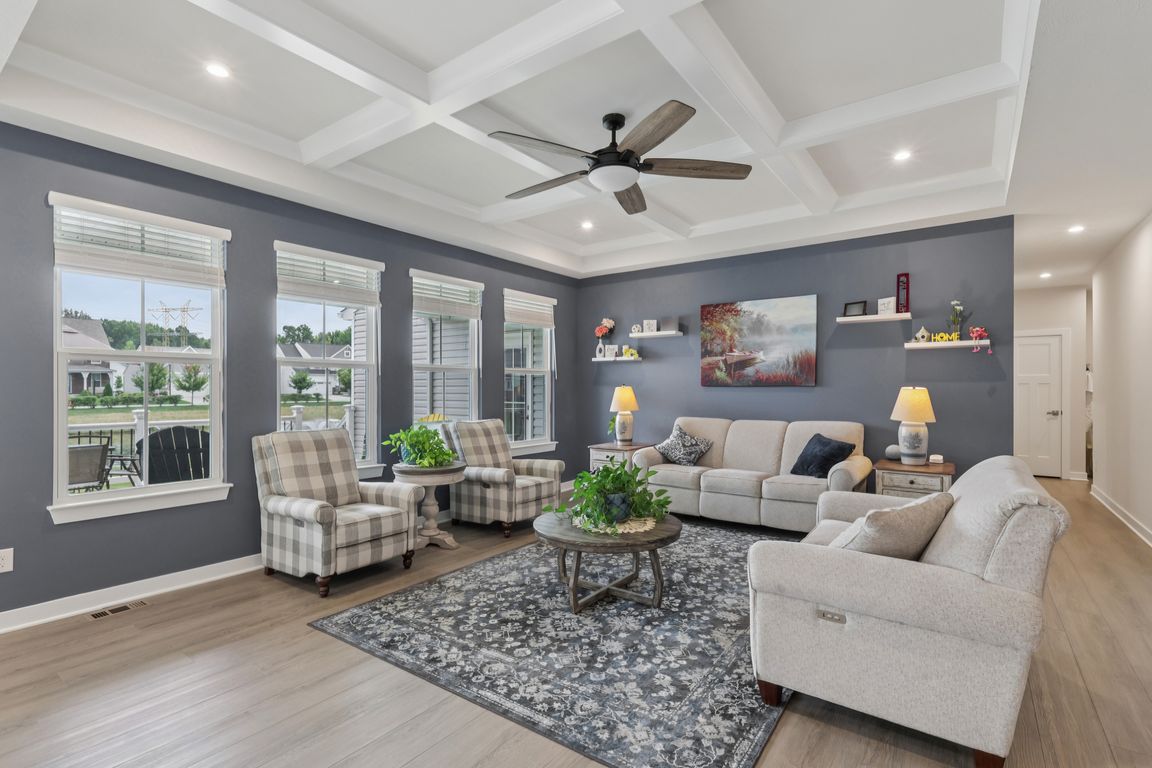
For salePrice cut: $11.9K (10/7)
$525,000
4beds
3,470sqft
5401 Hawks Nest Cir, Sheffield Village, OH 44054
4beds
3,470sqft
Single family residence
Built in 2024
8,441 sqft
2 Attached garage spaces
$151 price/sqft
$250 monthly HOA fee
What's special
Tranquil pondPrivate deck accessBright open floor planCoffered ceilingLuxurious lvt flooringCovered porchFinished lower level
Stunning Ranch in The Preserve at French Creek! This 4-bedroom, 3-full bath home combines exceptional craftsmanship, thoughtful upgrades, and impressive curb appeal. The welcoming foyer opens to luxurious LVT flooring and a bright, open floor plan designed for modern living. A grand Great Room with a coffered ceiling and a wall ...
- 54 days |
- 1,017 |
- 49 |
Source: MLS Now,MLS#: 5158600Originating MLS: Lorain County Association Of REALTORS
Travel times
Living Room
Kitchen
Primary Bedroom
Zillow last checked: 8 hours ago
Listing updated: November 18, 2025 at 06:33am
Listed by:
Wendy S Rounds 440-497-8001 wendy@theroundsteam.com,
Howard Hanna
Source: MLS Now,MLS#: 5158600Originating MLS: Lorain County Association Of REALTORS
Facts & features
Interior
Bedrooms & bathrooms
- Bedrooms: 4
- Bathrooms: 3
- Full bathrooms: 3
- Main level bathrooms: 2
- Main level bedrooms: 3
Primary bedroom
- Description: Flooring: Carpet,Luxury Vinyl Tile
- Features: Tray Ceiling(s), Walk-In Closet(s)
- Level: First
- Dimensions: 17 x 15
Bedroom
- Description: Flooring: Carpet
- Features: Walk-In Closet(s)
- Level: First
- Dimensions: 13 x 11
Bedroom
- Description: Flooring: Carpet
- Features: Walk-In Closet(s)
- Level: First
- Dimensions: 11 x 12
Bedroom
- Description: Flooring: Carpet
- Features: Walk-In Closet(s)
- Level: Basement
- Dimensions: 18 x 12
Primary bathroom
- Description: Flooring: Ceramic Tile
- Level: First
Bathroom
- Description: Flooring: Ceramic Tile
- Level: Basement
Dining room
- Description: Flooring: Luxury Vinyl Tile
- Level: First
- Dimensions: 13 x 12
Entry foyer
- Description: Flooring: Luxury Vinyl Tile
- Level: First
Great room
- Description: Flooring: Luxury Vinyl Tile
- Features: Coffered Ceiling(s)
- Level: First
- Dimensions: 19 x 20
Kitchen
- Description: Flooring: Luxury Vinyl Tile
- Features: Breakfast Bar
- Level: First
- Dimensions: 13 x 15
Laundry
- Description: Flooring: Ceramic Tile
- Level: First
Recreation
- Description: Flooring: Carpet
- Level: Basement
- Dimensions: 37 x 15
Recreation
- Description: Flooring: Carpet
- Level: Basement
- Dimensions: 29 x 20
Heating
- Forced Air, Gas
Cooling
- Central Air, Ceiling Fan(s)
Appliances
- Included: Built-In Oven, Dryer, Dishwasher, Disposal, Microwave, Range, Refrigerator, Washer
- Laundry: Main Level
Features
- Breakfast Bar, Tray Ceiling(s), Ceiling Fan(s), Coffered Ceiling(s), Granite Counters, His and Hers Closets, Kitchen Island, Multiple Closets, Open Floorplan, Pantry, Recessed Lighting, Storage
- Basement: Exterior Entry,Full,Finished,Sump Pump
- Has fireplace: No
Interior area
- Total structure area: 3,470
- Total interior livable area: 3,470 sqft
- Finished area above ground: 1,990
- Finished area below ground: 1,480
Video & virtual tour
Property
Parking
- Parking features: Attached, Garage
- Attached garage spaces: 2
Features
- Levels: One
- Stories: 1
- Patio & porch: Covered, Deck, Front Porch
- Waterfront features: Waterfront
Lot
- Size: 8,441.93 Square Feet
- Dimensions: 69 x 139
- Features: Pond on Lot, Waterfront
Details
- Parcel number: 0300005000125
Construction
Type & style
- Home type: SingleFamily
- Architectural style: Ranch
- Property subtype: Single Family Residence
Materials
- Stone, Vinyl Siding
- Roof: Asphalt
Condition
- Year built: 2024
Utilities & green energy
- Sewer: Public Sewer
- Water: Public
Community & HOA
Community
- Security: Smoke Detector(s)
- Subdivision: Preserve At French Creek Sub
HOA
- Has HOA: Yes
- Services included: Association Management, Common Area Maintenance, Maintenance Grounds, Snow Removal
- HOA fee: $250 monthly
- HOA name: Preserve Of French Creek
Location
- Region: Sheffield Village
Financial & listing details
- Price per square foot: $151/sqft
- Tax assessed value: $88,000
- Annual tax amount: $1,535
- Date on market: 9/26/2025
- Cumulative days on market: 32 days
- Listing agreement: Exclusive Right To Sell