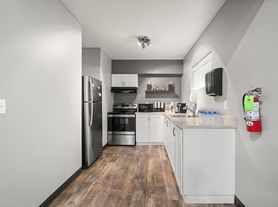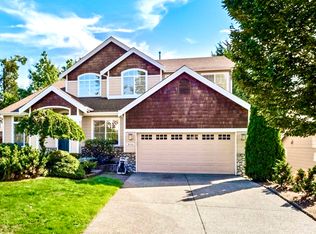Spacious 4 bedroom 2.5 bath home Lakeland hills featuring mountain views & fluid floor plan! Bright, open kitchen with large bay window, double sinks & stainless steel appliances w/attached dining nook. Opens to large family room with gas fireplace. Additional formal living/dining rooms. All 4 bedrooms are upstairs along with a bonus room that can be used as a bedroom or office. Large primary suite with walk in closet & en-suite bath. New Trex back deck w/plenty of trees for shade and perfect space for entertaining! Large oversized 3 car garage & storage w/extra space for exercise area/shop. All this & A/C!
Small dogs under 30 pounds accepted. Screening fee is $40 per adult applicant refundable security deposit is equal to one month rent and first month rent is required for move-in. Available now!
12 month lease required
Renters insurance required
Small dogs under 30 pounds accepted
Tenant responsible for all utilities and Yard Care
House for rent
$3,450/mo
5401 Highland Dr SE, Auburn, WA 98092
4beds
2,460sqft
Price may not include required fees and charges.
Single family residence
Available now
Small dogs OK
Central air
In unit laundry
Attached garage parking
-- Heating
What's special
Gas fireplaceMountain viewsBright open kitchenBonus roomLarge family roomLarge primary suiteNew trex back deck
- 5 days |
- -- |
- -- |
Travel times
Looking to buy when your lease ends?
Consider a first-time homebuyer savings account designed to grow your down payment with up to a 6% match & a competitive APY.
Facts & features
Interior
Bedrooms & bathrooms
- Bedrooms: 4
- Bathrooms: 3
- Full bathrooms: 2
- 1/2 bathrooms: 1
Cooling
- Central Air
Appliances
- Included: Dryer, Washer
- Laundry: In Unit
Features
- Walk In Closet
Interior area
- Total interior livable area: 2,460 sqft
Property
Parking
- Parking features: Attached
- Has attached garage: Yes
- Details: Contact manager
Features
- Patio & porch: Deck
- Exterior features: No Utilities included in rent, Walk In Closet
Details
- Parcel number: 4137060270
Construction
Type & style
- Home type: SingleFamily
- Property subtype: Single Family Residence
Community & HOA
Location
- Region: Auburn
Financial & listing details
- Lease term: 1 Year
Price history
| Date | Event | Price |
|---|---|---|
| 10/26/2025 | Listed for rent | $3,450$1/sqft |
Source: Zillow Rentals | ||
| 10/23/2025 | Listing removed | $3,450$1/sqft |
Source: Zillow Rentals | ||
| 10/15/2025 | Price change | $3,450-4.2%$1/sqft |
Source: Zillow Rentals | ||
| 9/29/2025 | Price change | $3,600-2.7%$1/sqft |
Source: Zillow Rentals | ||
| 8/22/2025 | Listed for rent | $3,700+9%$2/sqft |
Source: Zillow Rentals | ||

