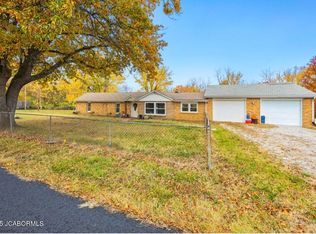This 3 bedroom ranch sits on a huge 1 1/4 acre lot, with a small pond, storage shed, lots of trees and flower beds and a spot for your garden. The huge back deck is great for entertaining and the large fire pit in the back yard is perfect for relaxing. The two car detached garage offers a workbench and two extra rooms for storage. The hall bathroom has a walk-in tub! Lots of updates made. Located in Two Mile Prairie school district! Showing start on Saturday, April 9th at 10::00 am
This property is off market, which means it's not currently listed for sale or rent on Zillow. This may be different from what's available on other websites or public sources.

