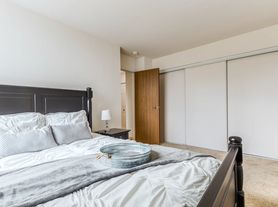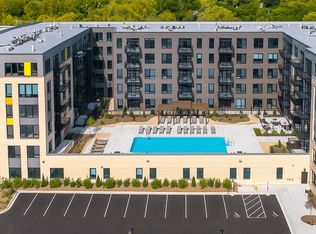Beautiful 3-Bedroom, 2-Bath Townhouse Condo with Attached 2.5-Car Garage & Finished Basement Available End of December!
Move-in ready by end of December, this beautifully maintained 3-bedroom, 2-bath townhouse-style condo offers 2,282 sq. ft. of bright, modern living in one of Greenfield's most desirable neighborhoods.
Step inside to a spacious open-concept layout featuring luxury vinyl plank (LVP) flooring throughout, a vaulted great room, dining area, and eat-in kitchen perfect for entertaining or relaxed family living.
The first-floor primary suite includes a private full bath and walk-in closet, with main-level laundry for added convenience. Upstairs, two additional bedrooms and a full bath provide flexibility for family, guests, or a home office.
The finished basement (approx. 530 sq ft) adds valuable bonus space ideal for a gym, media room, or recreation area.
Enjoy the convenience of an attached 2.5-car garage plus a long driveway that fits up to six additional cars, offering plenty of parking for family and guests.
Relax outdoors on the large 24' x 18' patio with pergola, surrounded by a private yard perfect for entertaining, grilling, or quiet evenings.
Located near St. Luke's Medical Center, Southridge Mall, and top-rated Edgerton Elementary School, this home delivers comfort, quality, and convenience in an unbeatable location.
Owner covers water, sewer, and trash. Tenant responsible for gas, electric, internet, lawn care, and snow removal. First month's rent and security deposit due at signing.
Non-smoking home. Cats and small dogs welcome. Great neighborhood for families and professionals looking for a well-maintained, move-in ready home. Minimum 12-month lease.
Apartment for rent
Accepts Zillow applications
$2,750/mo
5401 W Edgerton Ave, Milwaukee, WI 53220
3beds
2,282sqft
Price may not include required fees and charges.
Apartment
Available Mon Dec 22 2025
Cats, small dogs OK
Central air
In unit laundry
Attached garage parking
Forced air
What's special
Finished basementMain-level laundryLong drivewayWalk-in closetFirst-floor primary suiteDining areaEat-in kitchen
- 10 hours |
- -- |
- -- |
Travel times
Facts & features
Interior
Bedrooms & bathrooms
- Bedrooms: 3
- Bathrooms: 2
- Full bathrooms: 2
Heating
- Forced Air
Cooling
- Central Air
Appliances
- Included: Dishwasher, Dryer, Microwave, Oven, Refrigerator, Washer
- Laundry: In Unit
Features
- Walk In Closet
- Flooring: Tile
Interior area
- Total interior livable area: 2,282 sqft
Property
Parking
- Parking features: Attached
- Has attached garage: Yes
- Details: Contact manager
Features
- Exterior features: Electricity not included in rent, Gas not included in rent, Heating system: Forced Air, Internet not included in rent, Walk In Closet
Construction
Type & style
- Home type: Apartment
- Property subtype: Apartment
Building
Management
- Pets allowed: Yes
Community & HOA
Location
- Region: Milwaukee
Financial & listing details
- Lease term: 1 Year
Price history
| Date | Event | Price |
|---|---|---|
| 10/21/2025 | Listed for rent | $2,750$1/sqft |
Source: Zillow Rentals | ||
| 5/8/2023 | Sold | $370,000-5.1%$162/sqft |
Source: | ||
| 4/5/2023 | Pending sale | $389,900$171/sqft |
Source: | ||
| 3/31/2023 | Listed for sale | $389,900$171/sqft |
Source: | ||

