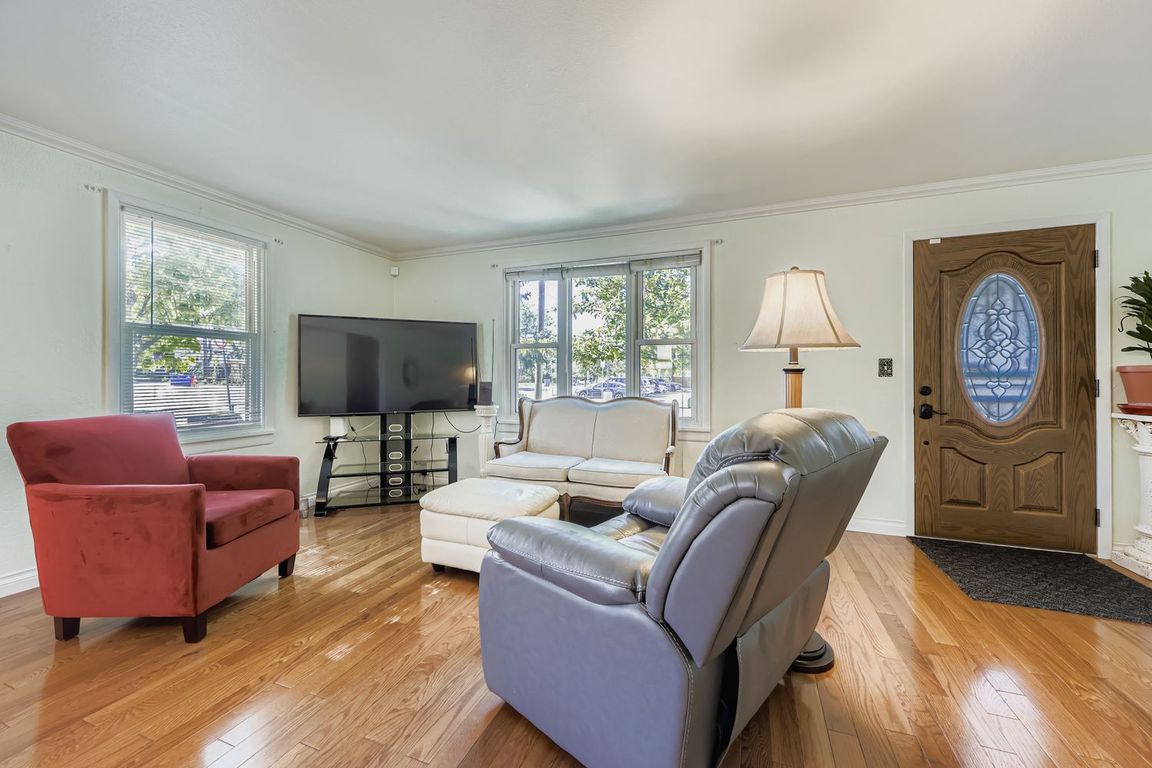
Accepting backups
$515,000
3beds
1,808sqft
5402 Meade Street, Denver, CO 80221
3beds
1,808sqft
Single family residence
Built in 1946
0.30 Acres
1 Garage space
$285 price/sqft
What's special
Large lotNew roofPlenty of natural lightBright and inviting layoutAdditional bonus roomUpdated hardwood floors
Click the Virtual Tour link to view the 3D walkthrough. Discounted rate options and no lender fee future refinancing may be available for qualified buyers of this home. Welcome to 5402 Meade Street, a charming and well-maintained 3-bedroom, 2-bathroom home in the heart of Denver. Perfectly situated in a desirable neighborhood near ...
- 7 days |
- 1,672 |
- 76 |
Source: REcolorado,MLS#: 2833017
Travel times
Living Room
Kitchen
Dining Room
Zillow last checked: 7 hours ago
Listing updated: October 15, 2025 at 09:32pm
Listed by:
Sina Ghozati 720-928-2468 sina.ghozati@orchard.com,
Orchard Brokerage LLC
Source: REcolorado,MLS#: 2833017
Facts & features
Interior
Bedrooms & bathrooms
- Bedrooms: 3
- Bathrooms: 2
- Full bathrooms: 2
- Main level bathrooms: 1
- Main level bedrooms: 2
Bedroom
- Level: Main
- Area: 148.48 Square Feet
- Dimensions: 11.6 x 12.8
Bedroom
- Level: Main
- Area: 138.88 Square Feet
- Dimensions: 11.11 x 12.5
Bedroom
- Level: Basement
- Area: 166.5 Square Feet
- Dimensions: 11.1 x 15
Bathroom
- Level: Main
- Area: 55.12 Square Feet
- Dimensions: 10.4 x 5.3
Bathroom
- Level: Basement
- Area: 26.28 Square Feet
- Dimensions: 3.6 x 7.3
Bonus room
- Description: Detached
- Level: Main
- Area: 374.48 Square Feet
- Dimensions: 24.8 x 15.1
Dining room
- Level: Main
- Area: 132.48 Square Feet
- Dimensions: 9.6 x 13.8
Family room
- Level: Basement
- Area: 267.27 Square Feet
- Dimensions: 17.7 x 15.1
Kitchen
- Level: Main
- Area: 81.81 Square Feet
- Dimensions: 8.1 x 10.1
Laundry
- Level: Basement
- Area: 241.5 Square Feet
- Dimensions: 16.1 x 15
Living room
- Level: Main
- Area: 218.87 Square Feet
- Dimensions: 11.11 x 19.7
Heating
- Forced Air
Cooling
- Central Air
Appliances
- Included: Dryer, Microwave, Oven, Range, Refrigerator, Washer
- Laundry: In Unit
Features
- Laminate Counters, Open Floorplan
- Flooring: Wood
- Basement: Unfinished
Interior area
- Total structure area: 1,808
- Total interior livable area: 1,808 sqft
- Finished area above ground: 904
- Finished area below ground: 0
Video & virtual tour
Property
Parking
- Total spaces: 2
- Parking features: Garage, Carport
- Garage spaces: 1
- Carport spaces: 1
- Covered spaces: 2
Features
- Levels: One
- Stories: 1
- Patio & porch: Deck
- Exterior features: Barbecue, Gas Grill
Lot
- Size: 0.3 Acres
Details
- Parcel number: R0105160
- Zoning: R-2
- Special conditions: Standard
Construction
Type & style
- Home type: SingleFamily
- Architectural style: Traditional
- Property subtype: Single Family Residence
Materials
- Frame
- Foundation: Concrete Perimeter, Slab
- Roof: Composition
Condition
- Year built: 1946
Utilities & green energy
- Sewer: Public Sewer
- Water: Public
- Utilities for property: Internet Access (Wired), Phone Available
Community & HOA
Community
- Security: Carbon Monoxide Detector(s), Smoke Detector(s)
- Subdivision: Berkeley Gardens
HOA
- Has HOA: No
Location
- Region: Denver
Financial & listing details
- Price per square foot: $285/sqft
- Tax assessed value: $543,000
- Annual tax amount: $3,032
- Date on market: 10/10/2025
- Listing terms: Cash,Conventional,FHA,VA Loan
- Exclusions: Personal Property
- Ownership: Individual
- Electric utility on property: Yes
- Road surface type: Paved