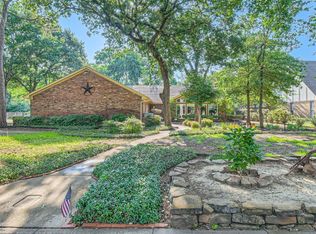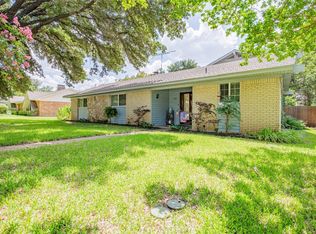Sold on 10/30/24
Price Unknown
441 Frankie Ln, Lewisville, TX 75057
4beds
3,027sqft
Single Family Residence
Built in 1970
0.34 Acres Lot
$414,200 Zestimate®
$--/sqft
$3,202 Estimated rent
Home value
$414,200
$389,000 - $443,000
$3,202/mo
Zestimate® history
Loading...
Owner options
Explore your selling options
What's special
This spacious 1970 custom-built home, set on a large lot with mature trees, is brimming with potential. The main floor features a grand living room with vaulted ceilings and a wood-burning fireplace. Also on the main floor is a game room, formal dining room, half-bath, breakfast nook, and a primary bedroom with an ensuite bath. Original stained glass windows add character to this charming tudor as well. Upstairs are three more bedrooms along with a full bath. There is plenty of parking with two garages and a carport for a total of 6 covered parking spaces. Additionally, there is a private well that can be used to irrigate your large yard. Located on a quiet and quaint street, it's within walking distance to Lake Lewisville. With its spacious layout, distinctive features, and prime location, this property offers endless possibilities for those with a vision.
Zillow last checked: 8 hours ago
Listing updated: June 19, 2025 at 07:14pm
Listed by:
Emily Thompson 0778313 214-350-0400,
Briggs Freeman Sotheby's Int'l 214-350-0400,
Emily Thompson 469-955-3949
Bought with:
Mallory Ray
Regal, REALTORS
Source: NTREIS,MLS#: 20710434
Facts & features
Interior
Bedrooms & bathrooms
- Bedrooms: 4
- Bathrooms: 3
- Full bathrooms: 2
- 1/2 bathrooms: 1
Primary bedroom
- Features: Ceiling Fan(s), Dual Sinks, En Suite Bathroom, Separate Shower, Walk-In Closet(s)
- Level: First
- Dimensions: 16 x 16
Bedroom
- Features: Cedar Closet(s), Ceiling Fan(s), Walk-In Closet(s)
- Level: Second
- Dimensions: 12 x 13
Bedroom
- Features: Ceiling Fan(s), Walk-In Closet(s)
- Level: Second
- Dimensions: 12 x 14
Bedroom
- Features: Ceiling Fan(s), Walk-In Closet(s)
- Level: Second
- Dimensions: 12 x 14
Breakfast room nook
- Features: Built-in Features
- Level: First
- Dimensions: 13 x 12
Dining room
- Level: First
- Dimensions: 14 x 12
Game room
- Features: Built-in Features, Ceiling Fan(s)
- Level: First
- Dimensions: 17 x 13
Half bath
- Level: First
Kitchen
- Features: Built-in Features, Pantry
- Level: First
- Dimensions: 18 x 10
Living room
- Features: Fireplace
- Level: First
- Dimensions: 17 x 23
Heating
- Central, Natural Gas
Cooling
- Central Air, Electric
Appliances
- Included: Dishwasher, Electric Cooktop, Electric Oven, Disposal, Gas Water Heater, Refrigerator, Trash Compactor
Features
- Built-in Features, Cedar Closet(s), High Speed Internet, Pantry, Cable TV, Vaulted Ceiling(s), Walk-In Closet(s)
- Windows: Window Coverings
- Has basement: No
- Number of fireplaces: 1
- Fireplace features: Wood Burning
Interior area
- Total interior livable area: 3,027 sqft
Property
Parking
- Total spaces: 6
- Parking features: Door-Multi, Detached Carport, Driveway, Garage, Garage Door Opener
- Attached garage spaces: 4
- Carport spaces: 2
- Covered spaces: 6
- Has uncovered spaces: Yes
Features
- Levels: Two
- Stories: 2
- Patio & porch: Patio, Covered
- Exterior features: Rain Gutters, Storage
- Pool features: None
- Fencing: Wood
- Body of water: Lewisville
Lot
- Size: 0.34 Acres
- Features: Back Yard, Lawn, Sprinkler System
Details
- Additional structures: Storage
- Parcel number: R93305
Construction
Type & style
- Home type: SingleFamily
- Architectural style: Tudor,Detached
- Property subtype: Single Family Residence
Materials
- Brick, Wood Siding
- Foundation: Slab
- Roof: Composition,Shingle
Condition
- Year built: 1970
Utilities & green energy
- Sewer: Public Sewer
- Water: Public, Well
- Utilities for property: Electricity Connected, Natural Gas Available, Sewer Available, Separate Meters, Water Available, Cable Available
Community & neighborhood
Security
- Security features: Smoke Detector(s)
Community
- Community features: Curbs
Location
- Region: Lewisville
- Subdivision: Oakridge Park Estates Sec G
Other
Other facts
- Listing terms: Cash,Conventional
- Road surface type: Asphalt
Price history
| Date | Event | Price |
|---|---|---|
| 10/30/2024 | Sold | -- |
Source: NTREIS #20710434 | ||
| 10/17/2024 | Pending sale | $415,000$137/sqft |
Source: NTREIS #20710434 | ||
| 10/2/2024 | Contingent | $415,000$137/sqft |
Source: NTREIS #20710434 | ||
| 9/30/2024 | Price change | $415,000-2.4%$137/sqft |
Source: NTREIS #20710434 | ||
| 9/10/2024 | Price change | $425,000-3.2%$140/sqft |
Source: NTREIS #20710434 | ||
Public tax history
| Year | Property taxes | Tax assessment |
|---|---|---|
| 2025 | $6,355 -25.4% | $460,261 -6.7% |
| 2024 | $8,522 -18.5% | $493,151 -18% |
| 2023 | $10,454 +43% | $601,291 +56.1% |
Find assessor info on the county website
Neighborhood: Oakridge Park
Nearby schools
GreatSchools rating
- 2/10Mill Street Elementary SchoolGrades: PK-5Distance: 2.7 mi
- 3/10Delay Middle SchoolGrades: 6-8Distance: 0.1 mi
- 3/10Lewisville High SchoolGrades: 9-12Distance: 2.5 mi
Schools provided by the listing agent
- Elementary: Mill Street
- Middle: Delay
- High: Lewisville
- District: Lewisville ISD
Source: NTREIS. This data may not be complete. We recommend contacting the local school district to confirm school assignments for this home.
Get a cash offer in 3 minutes
Find out how much your home could sell for in as little as 3 minutes with a no-obligation cash offer.
Estimated market value
$414,200
Get a cash offer in 3 minutes
Find out how much your home could sell for in as little as 3 minutes with a no-obligation cash offer.
Estimated market value
$414,200

