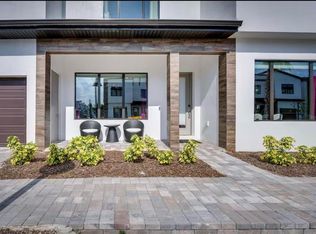Welcome to 5403 Lewisham Drive, a beautifully maintained 5-bedroom, 3.5-bathroom home located in the highly sought-after guard-gated community of Providence in Davenport, FL. This two-story residence offers ample space, comfort, and access to world-class amenities. Step inside to an open-concept layout featuring a large kitchen with granite countertops, stainless steel appliances, a walk-in pantry, and a breakfast bar overlooking the living and dining areas perfect for entertaining or everyday living. The spacious master suite is located on the first floor with a private bathroom that includes dual sinks and a walk-in shower. Upstairs, you'll find four generously sized bedrooms and a versatile loft area ideal for a home office, playroom, or second living space. Enjoy Florida living in the private backyard or take advantage of Providence's resort-style amenities, including a championship golf course, clubhouse, resort pools, fitness center, tennis courts, playgrounds, walking trails, and 24-hour security.
House for rent
$3,400/mo
5403 Lewisham Dr, Davenport, FL 33837
4beds
3,147sqft
Price may not include required fees and charges.
Singlefamily
Available now
Cats, dogs OK
Central air
In unit laundry
3 Attached garage spaces parking
Central
What's special
Versatile loft areaGenerously sized bedroomsBreakfast barPrivate backyardSpacious master suiteOpen-concept layoutWalk-in shower
- 34 days
- on Zillow |
- -- |
- -- |
Travel times
Looking to buy when your lease ends?
See how you can grow your down payment with up to a 6% match & 4.15% APY.
Facts & features
Interior
Bedrooms & bathrooms
- Bedrooms: 4
- Bathrooms: 4
- Full bathrooms: 3
- 1/2 bathrooms: 1
Heating
- Central
Cooling
- Central Air
Appliances
- Included: Dishwasher, Disposal, Dryer, Microwave, Range, Refrigerator, Washer
- Laundry: In Unit, Laundry Room
Features
- Open Floorplan
Interior area
- Total interior livable area: 3,147 sqft
Property
Parking
- Total spaces: 3
- Parking features: Attached, Covered
- Has attached garage: Yes
- Details: Contact manager
Features
- Stories: 2
- Exterior features: Aegis Community Management Solutions Inc, Corner Lot, Electric Water Heater, Heating system: Central, Laundry Room, Lot Features: Corner Lot, Open Floorplan, Window Treatments
Details
- Parcel number: 282630933003002810
Construction
Type & style
- Home type: SingleFamily
- Property subtype: SingleFamily
Condition
- Year built: 2025
Community & HOA
Location
- Region: Davenport
Financial & listing details
- Lease term: Contact For Details
Price history
| Date | Event | Price |
|---|---|---|
| 7/21/2025 | Price change | $3,400-2.9%$1/sqft |
Source: Stellar MLS #S5130549 | ||
| 7/11/2025 | Listed for rent | $3,500$1/sqft |
Source: Stellar MLS #S5130549 | ||
| 3/28/2025 | Sold | $561,990-1.7%$179/sqft |
Source: | ||
| 3/12/2025 | Pending sale | $571,990$182/sqft |
Source: | ||
| 3/5/2025 | Price change | $571,990+0.4%$182/sqft |
Source: | ||
![[object Object]](https://photos.zillowstatic.com/fp/e3607aefb3be0e827965fac600c45298-p_i.jpg)
