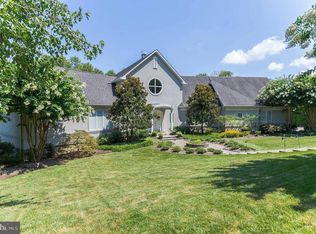PANORAMIC STUNNING~ SWEEPING VIEWS OF A CHAMPIONSHIP GOLF COURSE IN YOUR OWN BACKYARD,PRIVATE COUNTRY CLUB LIVING* EXCEPTIONAL OPEN FLOOR PLAN IS IDEALLY SUITED FOR STYLISH ENTERTAINING. SOARING CEILINGS,2 STORY STONE FIREPLACE, GOURMET KITCHEN,TRIPLE CROWN MOLDINGS, LUXURIOUS MST SUITE/SITTING ROOM,PERFECTLY FINISHED LOWER LVL FOR THE 19TH HOLE! MAINTENANCE FREE DECK,GAS HEAT, BRICK EXTERIOR~
This property is off market, which means it's not currently listed for sale or rent on Zillow. This may be different from what's available on other websites or public sources.

