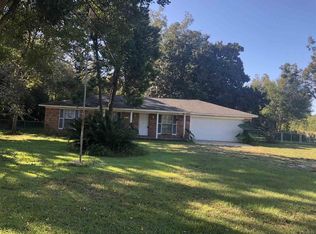BACK ON THE MARKET!! CONTRACT FELL THROUGH. FULL PRICE OFFER INCLUDES A NEW ROOF, AND 2 NEW AC UNITS!! LOOK NO FURTHER!! ~ Are you looking for a country setting home without moving out to the country ~This lovely home is sitting on 1.91 acres that sits back off the busy highway that provides lots of privacy with a large gazebo outside kitchen for entertaining your family and friends~When you drive up you will notice a beautiful landscaped home with a 3 car carport. As you step up to the front porch, you will see the lovely decorative glass front door with sidelights~when you step inside you will notice the beautiful hardwood looking tile throughout the main part of the house~the Great Room is straight ahead with the Formal Dining room to left~off the Dining Room is the large Country Kitchen that has been completely remodelled with quartz countertops, stainless steel appliances, new white painted refaced cabinets and hardwood looking tile~the large farmhouse breakfast nook adjoins the kitchen and breakfast bar~off the breakfast nook is the laundry room to the left and a half bath on the right which leads out to the carport area~Off the Formal Dining Room to the right are two additional bedrooms and a bath~Off the Great Room to the right is the Master Suite and Master bathroom with a walk-in shower, garden tub, double vanity and a walk-in closet~ As you step out of the double french doors off the Great Room is a covered back porch and a large covered gazebo kitchen with granite countertop back and cooking area~the only thing missing is a lovely pool which there is plenty of room to build. CALL NOW TO SCHEDULE AN APPOINTMENT TO SEE THIS LOVELY HOME! BEFORE IT'S GONE!! Seller is a licensed real estate agent.
This property is off market, which means it's not currently listed for sale or rent on Zillow. This may be different from what's available on other websites or public sources.
