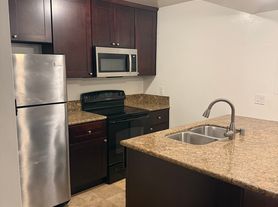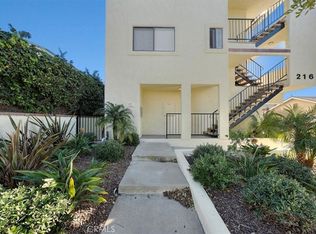Beach City area Gated Community Living: Fusion @ South Bay! Well-appointed, functional E floorplan 2 bed, 2 bath Townhome, Freshly Painted, New Carpet, Light and Bright and Move-In Ready, with Signature High Ceilings and Room to Move! Fall in love with the open-flow Living and Dining Rooms, Entertainment Center Nook, and Open Kitchen, beautifully enhanced with Black Granite Counters, Stainless Appliances, plus Ample White Cabinetry. Entertain and relax on the generous Private Patio, with effortless access from the Living Area, ideal for locating the BBQ! Convenient Guest Powder Room completes the entry level. Upstairs finds new carpet throughout, a good-sized Master Bedroom, with Glass-Walled shower and Double Vanity, Plus Huge Closet w/Built-In Organization. Second Bedroom also with Full Bath. The connecting hallway landing space features a tastefully closeted Laundry Area with Washer and Dryer included! Direct Access 2 car Garage on the lower level with Large Storage Area! Manhattan and Redondo Beach adjacent. Easy access to Freeways, Metro, Shops, Trader Joe's, Bristol Farms, The Point and Multiple Restaurants. You'll appreciate the entire Gated Neighborhood: Palm-Fringed Community Pool, Spa, New Outdoor Gym, Lush Walk-Path, Basketball Half-Court, Tot-Park and so much more! In-Demand Wiseburn School District! What are you waiting for ... Come Home to Fusion!
Townhouse for rent
$4,350/mo
5403 W 149th Pl UNIT 13, Hawthorne, CA 90250
2beds
1,370sqft
Price may not include required fees and charges.
Townhouse
Available now
-- Pets
Central air, ceiling fan
Gas dryer hookup laundry
2 Attached garage spaces parking
Natural gas, central, forced air
What's special
Basketball half-courtPalm-fringed community poolOpen kitchenGuest powder roomEntertainment center nookLush walk-pathGenerous private patio
- 22 days
- on Zillow |
- -- |
- -- |
Travel times
Renting now? Get $1,000 closer to owning
Unlock a $400 renter bonus, plus up to a $600 savings match when you open a Foyer+ account.
Offers by Foyer; terms for both apply. Details on landing page.
Facts & features
Interior
Bedrooms & bathrooms
- Bedrooms: 2
- Bathrooms: 3
- Full bathrooms: 2
- 1/2 bathrooms: 1
Rooms
- Room types: Dining Room
Heating
- Natural Gas, Central, Forced Air
Cooling
- Central Air, Ceiling Fan
Appliances
- Included: Dishwasher, Disposal, Dryer, Freezer, Microwave, Oven, Range, Refrigerator, Washer
- Laundry: Gas Dryer Hookup, In Unit, Laundry Room, Washer Hookup
Features
- All Bedrooms Up, Balcony, Breakfast Bar, Ceiling Fan(s), Granite Counters, High Ceilings, Open Floorplan, Recessed Lighting, Separate/Formal Dining Room, Unfurnished, Wired for Data
- Flooring: Carpet, Tile
Interior area
- Total interior livable area: 1,370 sqft
Property
Parking
- Total spaces: 2
- Parking features: Attached, Garage, Covered
- Has attached garage: Yes
- Details: Contact manager
Features
- Stories: 2
- Exterior features: Contact manager
- Has spa: Yes
- Spa features: Hottub Spa
Details
- Parcel number: 4149011217
Construction
Type & style
- Home type: Townhouse
- Architectural style: Contemporary
- Property subtype: Townhouse
Materials
- Roof: Composition
Condition
- Year built: 2007
Utilities & green energy
- Utilities for property: Garbage
Community & HOA
Community
- Security: Gated Community
Location
- Region: Hawthorne
Financial & listing details
- Lease term: 12 Months
Price history
| Date | Event | Price |
|---|---|---|
| 9/13/2025 | Listed for rent | $4,350+19.2%$3/sqft |
Source: CRMLS #SB25216611 | ||
| 6/2/2021 | Listing removed | -- |
Source: | ||
| 4/3/2021 | Listed for rent | $3,650-1.2%$3/sqft |
Source: | ||
| 5/2/2020 | Listing removed | $3,695$3/sqft |
Source: RE/MAX Estate Properties #SB20039915 | ||
| 3/29/2020 | Price change | $3,695-2.6%$3/sqft |
Source: RE/MAX Estate Properties #SB20039915 | ||

