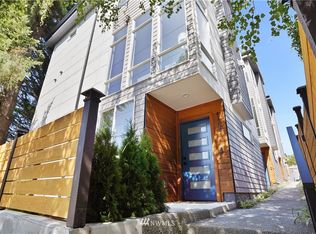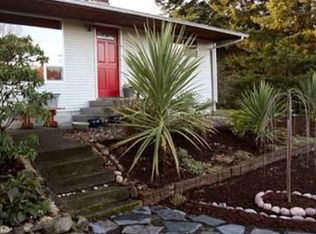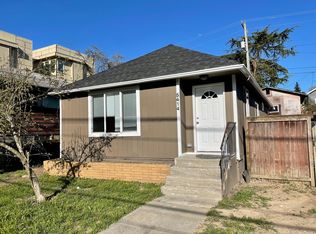Like-new modern home offering 1,893 SF of luxury living with 3 beds and 2.5 baths. Grand windows overlooking mature trees. Main floor features 2 spacious bedrooms and a full bath. Ideal for entertaining, second floor features an open layout with oversized kitchen island, stainless steel appliances, walk-in pantry, and floor-to-ceiling windows with motorized shades. Third floor hosts a luxurious primary, a spa-like en suite with heated floors, and laundry room with included washer and dryer. Relax on the private rooftop deck with unobstructed views. Enjoy California closets and mini-splits throughout, tankless water heater, EV ready outlet, assigned alley parking, additional front parking, and no shared walls. Near parks, amenities, and rapid bus. A perfect blend of comfort, style, and convenience! This property is unfurnished. Lease Terms & Requirements: 12-month lease First month's rent and security deposit are due at lease signing Tenant responsible for internet, electricity, water, sewer, and trash No smoking allowed No subletting permitted Maintenance: Tenant responsible for repairs under $150 and routine yard and parking area maintenance (lawn mowing, weeding, snow removal if applicable) Landlord responsible for major systems and repairs (plumbing, HVAC, electrical, appliances, structural), unless caused by tenant negligence Pets: Pets allowed with a $200 non-refundable fee per pet (due at lease signing) Application Requirements: Credit and background check required for all adult applicants Minimum credit score: 700+ Verifiable monthly income: 3x the rent Positive rental history with no prior evictions
This property is off market, which means it's not currently listed for sale or rent on Zillow. This may be different from what's available on other websites or public sources.



