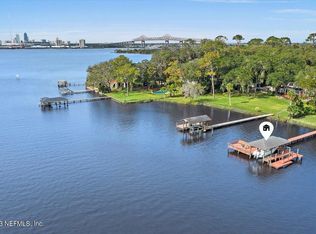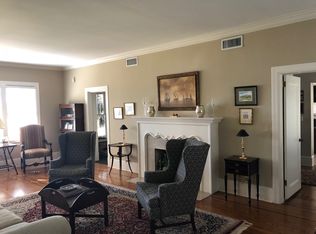Peaceful & private, this gated estate home is nestled among ancient live oaks offering riverfront breezes. 1+ acre, 110'' frontage, open water, you will enjoy the seclusion of this waterfront property equipped with dock, covered boathouse, & 5000 lb boat lift. Entering the home, you are greeted with soaring 20' ceilings, featuring a beautiful 18th century french chandelier. The home offers a sprawling 4131sf w/ large master suite on the first floor. Hardwood flooring and wood burning fireplace add charm and a timeless feel. Home was completely remodeled down to studs in 1986. Clifton community is well established & packed with history dating back to the early 1800's. Conveniently located to downtown, hospitals, and Jags stadium. Enjoy waterfront and boating lifestyle that is waiting for
This property is off market, which means it's not currently listed for sale or rent on Zillow. This may be different from what's available on other websites or public sources.

