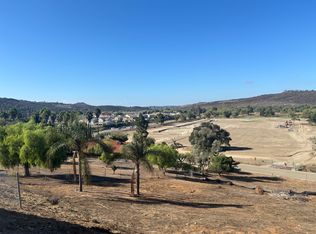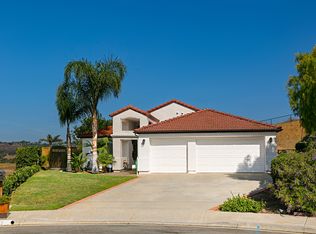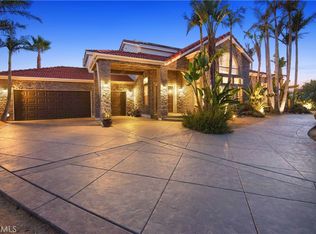Newly built modern beauty! Located at the top of lovely cul de sac in Bonsall with cool ocean breezes and fantastic views. Enter into the great room with soaring ceilings and full glass wall to take in the views. Floor to ceiling fireplace and huge ceiling fan. Formal dining area leads to a minimalist style kitchen with black cabinets, butcher block countertops, subway tile backsplash. SS Kitchen Aid appliances including built in refrigerator, dishwasher, conventional, convection and microwave ovens. Center island with bar stools and walk in panty. Spacious primary suite with picture window, ceiling fan, wall mounted TV. Bathroom features dual vanities, quartz counters, walk in shower is multiple sprayer styles. Walk in closet with built ins. Second bedroom with attached courtyard and wall mounted TV. Nice guest bathroom next to bedroom. Theatre room features 4 recliners and a full wall size TV screen! All media equipment included. Third bathroom off of kitchen and spacious laundry room with washer and dryer plus lots of extra storage. 1 car garage attached to home included with extra storage cabinets. Each room includes its own mini split heat/air unit. Luxury vinyl plank flooring throughout. All furnishings and wall hangings/ art included. Gated entry and security cameras on exterior. Owner is currently installing landscaping in courtyards. Owner pays for water and trash service. Tenant pays all other utilities. Pet on approval with additional deposit/$250 per animal. Dogs must be friendly and non aggressive. All furnishings and electronics are included with property. Owner may be negotiable on furnishings. Owner lives in ADU on the property and keeps 1 garage.
This property is off market, which means it's not currently listed for sale or rent on Zillow. This may be different from what's available on other websites or public sources.


