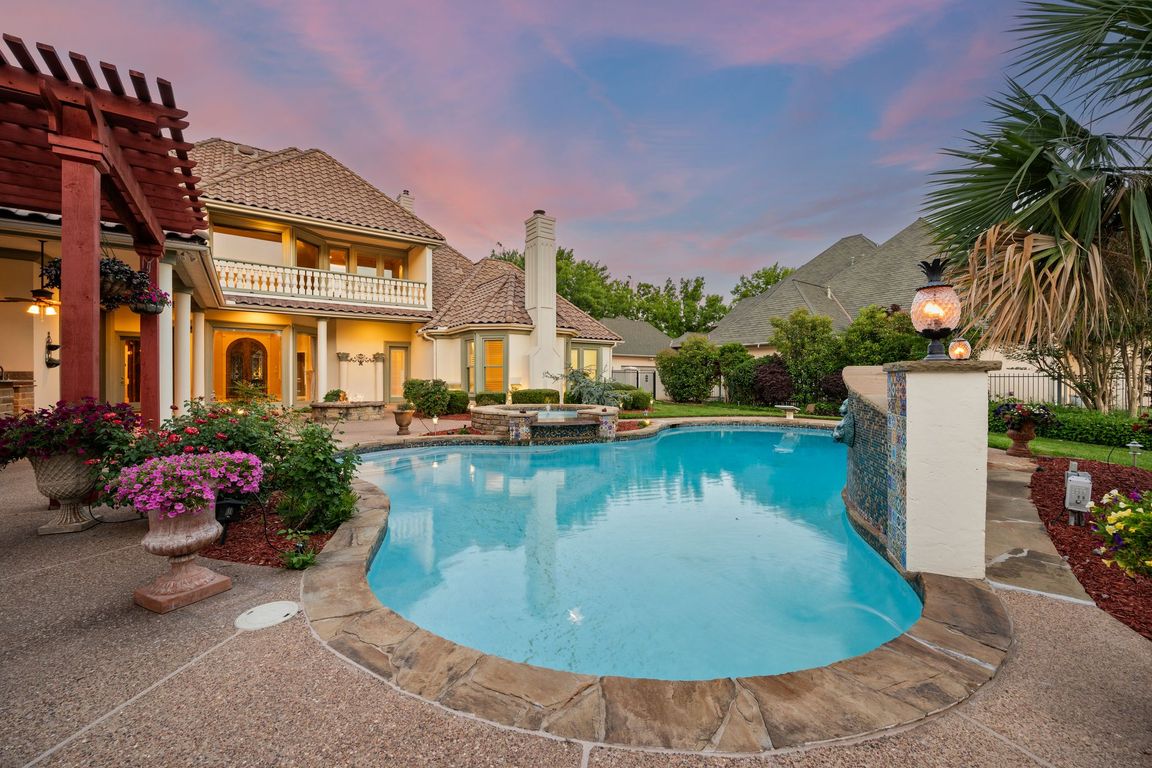
For salePrice cut: $200K (7/11)
$1,990,000
4beds
6,743sqft
5404 Miramar Ln, Colleyville, TX 76034
4beds
6,743sqft
Single family residence
Built in 1997
0.52 Acres
5 Attached garage spaces
$295 price/sqft
$2,850 semi-annually HOA fee
What's special
Outdoor kitchenPrivate oasisAlfresco diningGrand foyerResort-style backyardDining areaSpacious bedrooms
Discover luxury living at its finest in this stunning Mediterranean-style estate, ideally located in the prestigious, gated and 24 hour guarded Monclair Parc subdivision of Colleyville, just minutes from DFW Airport. Situated on an oversized lot and one of the only six lake front homes, this sprawling estate offers a 3 ...
- 44 days
- on Zillow |
- 2,024 |
- 79 |
Source: NTREIS,MLS#: 21008561
Travel times
Living Room
Kitchen
Primary Bedroom
Zillow last checked: 7 hours ago
Listing updated: September 06, 2025 at 01:04pm
Listed by:
Laurie Wall 0254910 817-427-1200,
The Wall Team Realty Assoc 817-427-1200,
Mary Ruth Reeves 0575400 817-614-2688,
The Wall Team Realty Assoc
Source: NTREIS,MLS#: 21008561
Facts & features
Interior
Bedrooms & bathrooms
- Bedrooms: 4
- Bathrooms: 7
- Full bathrooms: 4
- 1/2 bathrooms: 3
Primary bedroom
- Features: Built-in Features, Closet Cabinetry, Cedar Closet(s), Ceiling Fan(s), Dual Sinks, Double Vanity, En Suite Bathroom, Fireplace, Garden Tub/Roman Tub, Linen Closet
- Level: First
- Dimensions: 17 x 21
Bedroom
- Features: Ceiling Fan(s), En Suite Bathroom, Walk-In Closet(s)
- Level: Second
- Dimensions: 14 x 17
Bedroom
- Features: Ceiling Fan(s), En Suite Bathroom
- Level: First
- Dimensions: 17 x 12
Bedroom
- Features: Ceiling Fan(s), En Suite Bathroom, Walk-In Closet(s)
- Level: Second
- Dimensions: 16 x 14
Primary bathroom
- Features: Built-in Features, Dual Sinks, Double Vanity, En Suite Bathroom, Garden Tub/Roman Tub, Sitting Area in Primary, Solid Surface Counters, Sink, Separate Shower
- Level: First
- Dimensions: 17 x 16
Bonus room
- Features: Built-in Features
- Level: Second
- Dimensions: 9 x 7
Dining room
- Level: First
- Dimensions: 13 x 17
Dining room
- Features: Built-in Features
- Level: First
- Dimensions: 18 x 16
Other
- Features: En Suite Bathroom, Garden Tub/Roman Tub, Tile Counters
- Level: First
- Dimensions: 9 x 5
Other
- Features: En Suite Bathroom
- Level: Second
- Dimensions: 9 x 4
Other
- Features: Stone Counters
- Level: Second
- Dimensions: 6 x 10
Game room
- Features: Built-in Features, Ceiling Fan(s), Fireplace, Other
- Level: Second
- Dimensions: 18 x 28
Half bath
- Level: First
- Dimensions: 6 x 5
Half bath
- Level: First
- Dimensions: 5 x 5
Half bath
- Level: Second
- Dimensions: 4 x 7
Kitchen
- Features: Breakfast Bar, Built-in Features, Butler's Pantry, Dual Sinks, Eat-in Kitchen, Granite Counters, Kitchen Island, Pantry, Stone Counters, Sink
- Level: First
- Dimensions: 15 x 23
Laundry
- Features: Built-in Features, Linen Closet, Tile Counters
- Level: First
- Dimensions: 14 x 8
Living room
- Features: Built-in Features, Fireplace
- Level: First
- Dimensions: 23 x 25
Living room
- Features: Built-in Features, Fireplace
- Level: First
- Dimensions: 18 x 28
Media room
- Level: Second
- Dimensions: 19 x 15
Office
- Features: Built-in Features, Ceiling Fan(s)
- Level: First
- Dimensions: 13 x 14
Storage room
- Features: Other
- Level: First
- Dimensions: 11 x 13
Heating
- Central, Fireplace(s)
Cooling
- Central Air, Ceiling Fan(s)
Appliances
- Included: Built-In Refrigerator, Double Oven, Dishwasher, Electric Oven, Gas Cooktop, Disposal, Microwave, Tankless Water Heater
Features
- Wet Bar, Built-in Features, Chandelier, Dry Bar, Decorative/Designer Lighting Fixtures, Eat-in Kitchen, Kitchen Island, Multiple Staircases, Paneling/Wainscoting, Cable TV, Vaulted Ceiling(s), Natural Woodwork, Walk-In Closet(s), Wired for Sound
- Flooring: Carpet, Stone
- Has basement: No
- Number of fireplaces: 4
- Fireplace features: Living Room, Primary Bedroom
Interior area
- Total interior livable area: 6,743 sqft
Video & virtual tour
Property
Parking
- Total spaces: 5
- Parking features: Door-Multi, Direct Access, Door-Single, Driveway, Epoxy Flooring, Electric Gate, Enclosed, Garage, Garage Door Opener, Gated, Open, Outside, Paved, Private, Garage Faces Rear, RV Gated, RV Access/Parking, On Street
- Attached garage spaces: 5
- Has uncovered spaces: Yes
Features
- Levels: Two
- Stories: 2
- Patio & porch: Balcony, Covered
- Exterior features: Balcony, Outdoor Grill, Outdoor Living Area, Private Yard, Rain Gutters, Fire Pit
- Pool features: In Ground, Pool
- Fencing: Back Yard
- Has view: Yes
- View description: Water
- Has water view: Yes
- Water view: Water
- Waterfront features: Lake Front
Lot
- Size: 0.52 Acres
- Features: Interior Lot, Landscaped, Many Trees, Few Trees
- Residential vegetation: Grassed
Details
- Additional structures: Second Garage, Garage(s), Gazebo, Outdoor Kitchen, RV/Boat Storage
- Parcel number: 06618928
Construction
Type & style
- Home type: SingleFamily
- Architectural style: Mediterranean,Detached
- Property subtype: Single Family Residence
Materials
- Stucco
- Foundation: Slab
- Roof: Slate,Tile
Condition
- Year built: 1997
Utilities & green energy
- Sewer: Public Sewer
- Water: Public
- Utilities for property: Electricity Available, Sewer Available, Water Available, Cable Available
Community & HOA
Community
- Features: Curbs, Gated, Lake
- Security: Fire Alarm, Security Gate, Gated Community, Security Guard
- Subdivision: Montclair Parc Add
HOA
- Has HOA: Yes
- Services included: Association Management, Maintenance Grounds
- HOA fee: $2,850 semi-annually
- HOA name: Montclair Parc HOA
- HOA phone: 817-975-2345
Location
- Region: Colleyville
Financial & listing details
- Price per square foot: $295/sqft
- Tax assessed value: $1,918,350
- Annual tax amount: $27,749
- Date on market: 7/25/2025
- Electric utility on property: Yes