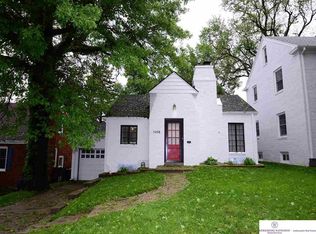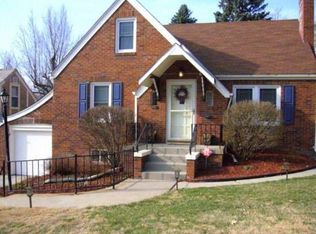Sold for $415,000 on 11/01/24
$415,000
5404 Parker St, Omaha, NE 68104
3beds
2,094sqft
Single Family Residence
Built in 1939
6,969.6 Square Feet Lot
$430,100 Zestimate®
$198/sqft
$3,031 Estimated rent
Maximize your home sale
Get more eyes on your listing so you can sell faster and for more.
Home value
$430,100
$396,000 - $469,000
$3,031/mo
Zestimate® history
Loading...
Owner options
Explore your selling options
What's special
Contract Pending On the market for back up offers until 9/5/2024 Beautifully updated, brick, 2 STORY near a country club, bonus, just a 10-minute walk to Dundee and Benson. This move-in-ready gem offers a bright, inviting layout, updated kitchen and baths, featuring a formal dining room, a spacious living room, and an attached sunroom and 2nd story rooftop deck. The kitchen was remodeled with all-new appliances, slate floors, roll-out cabinets, and subway tile. You will also find a finished basement with large storage/laundry, ¾ bath, plus washer/dryer are included. Other updates include Anderson windows (2018), stunning refinished hardwood floors, roof, gas fireplace insert, fence, radon mitigation system (2019), A/C (2022), HVAC UV filtration system (2023), and exterior paint (2024). WOW!! The gorgeous, oversized, fully fenced backyard is beautifully landscaped, with a spacious 2-car detached garage. Experience the best of midtown in a quiet, welcoming neighborhood.
Zillow last checked: 8 hours ago
Listing updated: November 04, 2024 at 11:52am
Listed by:
Deb Ellis 402-706-1003,
BHHS Ambassador Real Estate
Bought with:
Ashley Jantz, 20200287
Coldwell Banker NHS RE
Source: GPRMLS,MLS#: 22421621
Facts & features
Interior
Bedrooms & bathrooms
- Bedrooms: 3
- Bathrooms: 3
- Full bathrooms: 1
- 3/4 bathrooms: 1
- 1/2 bathrooms: 1
- Main level bathrooms: 1
Primary bedroom
- Features: Wood Floor, Window Covering, Ceiling Fan(s)
- Level: Second
- Area: 176.8
- Dimensions: 13.6 x 13
Bedroom 2
- Features: Wood Floor, Window Covering, Ceiling Fan(s)
- Level: Second
- Area: 143
- Dimensions: 13 x 11
Bedroom 3
- Features: Wall/Wall Carpeting, Window Covering
- Level: Second
- Area: 90.16
- Dimensions: 9.8 x 9.2
Dining room
- Features: Wood Floor, Window Covering
- Level: Main
- Area: 126.5
- Dimensions: 11.5 x 11
Kitchen
- Features: Ceramic Tile Floor
- Level: Main
- Area: 96
- Dimensions: 8 x 12
Living room
- Features: Wood Floor, Window Covering
- Level: Main
- Area: 293.8
- Dimensions: 22.6 x 13
Basement
- Area: 2094
Heating
- Natural Gas, Forced Air
Cooling
- Central Air
Appliances
- Included: Range, Refrigerator, Washer, Dishwasher, Dryer, Disposal, Microwave
Features
- Windows: Window Coverings
- Basement: Partially Finished
- Number of fireplaces: 1
- Fireplace features: Wood Burning
Interior area
- Total structure area: 2,094
- Total interior livable area: 2,094 sqft
- Finished area above ground: 1,694
- Finished area below ground: 400
Property
Parking
- Total spaces: 2
- Parking features: Detached
- Garage spaces: 2
Features
- Levels: Two
- Patio & porch: Porch, Patio
- Fencing: Full
Lot
- Size: 6,969 sqft
- Dimensions: 50 x 140
- Features: Up to 1/4 Acre.
Details
- Additional structures: Shed(s)
- Parcel number: 1825740000
Construction
Type & style
- Home type: SingleFamily
- Architectural style: Traditional
- Property subtype: Single Family Residence
Materials
- Brick/Other
- Foundation: Other
Condition
- Not New and NOT a Model
- New construction: No
- Year built: 1939
Utilities & green energy
- Sewer: Other
Community & neighborhood
Location
- Region: Omaha
- Subdivision: Murphy's Add
Other
Other facts
- Listing terms: VA Loan,FHA,Conventional,Cash
- Ownership: Fee Simple
Price history
| Date | Event | Price |
|---|---|---|
| 11/1/2024 | Sold | $415,000$198/sqft |
Source: | ||
| 9/6/2024 | Pending sale | $415,000$198/sqft |
Source: | ||
| 8/23/2024 | Listed for sale | $415,000+36.1%$198/sqft |
Source: | ||
| 5/10/2019 | Sold | $305,000$146/sqft |
Source: | ||
| 3/29/2019 | Listed for sale | $305,000+38.6%$146/sqft |
Source: Keller Williams Realty Omaha NE #21904477 | ||
Public tax history
| Year | Property taxes | Tax assessment |
|---|---|---|
| 2024 | $5,943 -9.7% | $358,900 +15.1% |
| 2023 | $6,580 -1.2% | $311,900 |
| 2022 | $6,658 +6.4% | $311,900 +5.5% |
Find assessor info on the county website
Neighborhood: Metcalfe-Harrison
Nearby schools
GreatSchools rating
- 7/10Harrison Elementary SchoolGrades: PK-6Distance: 0.3 mi
- 4/10Lewis & Clark Middle SchoolGrades: 6-8Distance: 1.4 mi
- 1/10Benson Magnet High SchoolGrades: 9-12Distance: 0.7 mi
Schools provided by the listing agent
- Elementary: Harrison
- Middle: Lewis and Clark
- High: Central
- District: Omaha
Source: GPRMLS. This data may not be complete. We recommend contacting the local school district to confirm school assignments for this home.

Get pre-qualified for a loan
At Zillow Home Loans, we can pre-qualify you in as little as 5 minutes with no impact to your credit score.An equal housing lender. NMLS #10287.

