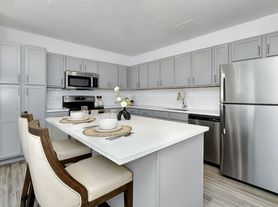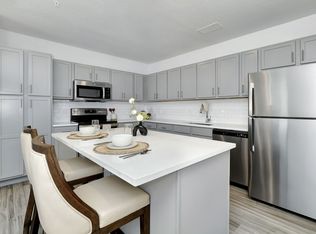The apartment is a 1 bedroom unit that is attached to the main house. It has its own entrance and will come with one driveway parking space. It is located inside a guard gated community with several community amenities, including an Olympic size pool, gym, tennis and basketball courts. The rent is $1700 and includes all utilities including internet. The apartment can come furnished( $100 extra rent charge) or unfurnished. No pets as house is only 2 years old. The apartment also has a washer and dryer in the unit. Pictures will be coming in the next few days. 6 month- year lease.
All utilities included in monthly rental rate. Prefer non-smoker but may consider. If allowed smoking must be done outside of the apartment.
Apartment for rent
Accepts Zillow applications
$1,700/mo
5404 Red Coral Cir, Mount Dora, FL 32757
1beds
900sqft
Price may not include required fees and charges.
Apartment
Available Thu Jan 1 2026
No pets
Central air
In unit laundry
Off street parking
Forced air
What's special
Basketball courtsOwn entranceOne driveway parking spaceOlympic size pool
- 1 day |
- -- |
- -- |
Zillow last checked: 12 hours ago
Listing updated: December 07, 2025 at 08:50pm
Travel times
Facts & features
Interior
Bedrooms & bathrooms
- Bedrooms: 1
- Bathrooms: 1
- Full bathrooms: 1
Heating
- Forced Air
Cooling
- Central Air
Appliances
- Included: Dishwasher, Dryer, Freezer, Microwave, Oven, Refrigerator, Washer
- Laundry: In Unit
Features
- Flooring: Carpet, Tile
Interior area
- Total interior livable area: 900 sqft
Property
Parking
- Parking features: Off Street
- Details: Contact manager
Features
- Exterior features: Heating system: Forced Air, Internet included in rent
Details
- Parcel number: 272004844008450
Construction
Type & style
- Home type: Apartment
- Property subtype: Apartment
Utilities & green energy
- Utilities for property: Internet
Building
Management
- Pets allowed: No
Community & HOA
Community
- Features: Pool
HOA
- Amenities included: Pool
Location
- Region: Mount Dora
Financial & listing details
- Lease term: 6 Month
Price history
| Date | Event | Price |
|---|---|---|
| 12/8/2025 | Listed for rent | $1,700$2/sqft |
Source: Zillow Rentals | ||
| 11/30/2023 | Sold | $479,500-15.8%$533/sqft |
Source: | ||
| 11/1/2023 | Pending sale | $569,645$633/sqft |
Source: | ||
| 10/17/2023 | Price change | $569,645+1.8%$633/sqft |
Source: | ||
| 8/16/2023 | Pending sale | $559,645$622/sqft |
Source: | ||
Neighborhood: 32757
There are 3 available units in this apartment building

