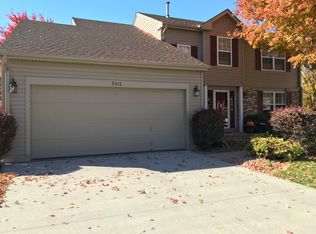Sold for $348,000 on 11/08/24
$348,000
5404 S 159th Cir, Omaha, NE 68135
3beds
2,473sqft
Single Family Residence
Built in 2000
7,840.8 Square Feet Lot
$360,300 Zestimate®
$141/sqft
$2,566 Estimated rent
Maximize your home sale
Get more eyes on your listing so you can sell faster and for more.
Home value
$360,300
$331,000 - $393,000
$2,566/mo
Zestimate® history
Loading...
Owner options
Explore your selling options
What's special
Welcome to this stunning ranch style home located on a cul-de-sac flat yard. As you step inside, you are greeted by a open floorplan with cozy fireplace in the spacious living room, perfect for relaxing evenings. This home boasts all the modern updates you could desire, including quartz countertops and stainless steel appliances in the white kitchen. The main floor laundry adds convenience to your daily routine. The lower level game room offers endless entertainment possibilities and the flex room with a closet and attached bathroom. The primary bedroom features a walk-in closet and luxurious bathroom, creating a peaceful retreat. With 3 bedrooms and 3 baths, this home is like new and move-in ready. This property is close to schools and shopping. The easy-care exterior and 2 car garage add to the appeal of this beautiful home. Don't miss out on this opportunity.
Zillow last checked: 8 hours ago
Listing updated: November 15, 2024 at 09:40am
Listed by:
Nick Ragan 402-672-0687,
NextHome Signature Real Estate,
Shelly Ragan 402-672-5522,
NextHome Signature Real Estate
Bought with:
Charlie Sutton, 20010247
BHHS Ambassador Real Estate
Source: GPRMLS,MLS#: 22424618
Facts & features
Interior
Bedrooms & bathrooms
- Bedrooms: 3
- Bathrooms: 3
- Full bathrooms: 2
- 3/4 bathrooms: 1
- Main level bathrooms: 2
Primary bedroom
- Features: Wall/Wall Carpeting, Ceiling Fan(s), Walk-In Closet(s)
- Level: Main
- Area: 194.58
- Dimensions: 14.1 x 13.8
Bedroom 2
- Features: Wall/Wall Carpeting, Ceiling Fan(s)
- Level: Main
- Area: 144.43
- Dimensions: 14.3 x 10.1
Bedroom 3
- Features: Wall/Wall Carpeting, Ceiling Fan(s)
- Level: Main
- Area: 116.16
- Dimensions: 12.1 x 9.6
Primary bathroom
- Features: Full
Kitchen
- Features: Sliding Glass Door, Luxury Vinyl Plank
- Level: Main
- Area: 115.5
- Dimensions: 11 x 10.5
Living room
- Features: Wall/Wall Carpeting
- Level: Main
- Area: 263.5
- Dimensions: 17 x 15.5
Basement
- Area: 1338
Heating
- Natural Gas, Forced Air
Cooling
- Central Air
Appliances
- Included: Range, Refrigerator, Dishwasher, Disposal, Microwave
Features
- Ceiling Fan(s), Pantry
- Flooring: Vinyl, Carpet, Luxury Vinyl, Plank
- Doors: Sliding Doors
- Basement: Finished
- Number of fireplaces: 1
- Fireplace features: Direct-Vent Gas Fire
Interior area
- Total structure area: 2,473
- Total interior livable area: 2,473 sqft
- Finished area above ground: 1,402
- Finished area below ground: 1,071
Property
Parking
- Total spaces: 2
- Parking features: Attached, Garage Door Opener
- Attached garage spaces: 2
Features
- Patio & porch: Porch, Patio
- Fencing: Full,Vinyl
Lot
- Size: 7,840 sqft
- Dimensions: 73 x 112
- Features: Up to 1/4 Acre., City Lot, Corner Lot, Subdivided, Level
Details
- Parcel number: 0530107299
Construction
Type & style
- Home type: SingleFamily
- Architectural style: Ranch,Contemporary
- Property subtype: Single Family Residence
Materials
- Vinyl Siding, Brick/Other
- Foundation: Concrete Perimeter
- Roof: Composition
Condition
- Not New and NOT a Model
- New construction: No
- Year built: 2000
Utilities & green energy
- Sewer: Public Sewer
- Water: Public
- Utilities for property: Cable Available, Electricity Available, Natural Gas Available, Water Available, Sewer Available
Community & neighborhood
Location
- Region: Omaha
- Subdivision: Autumn Grove
HOA & financial
HOA
- Has HOA: Yes
- HOA fee: $60 annually
- Association name: Autumn Grove HOA
Other
Other facts
- Listing terms: VA Loan,FHA,Conventional,Cash
- Ownership: Fee Simple
Price history
| Date | Event | Price |
|---|---|---|
| 11/8/2024 | Sold | $348,000-2%$141/sqft |
Source: | ||
| 10/11/2024 | Pending sale | $355,000$144/sqft |
Source: | ||
| 9/25/2024 | Price change | $355,000-1.8%$144/sqft |
Source: | ||
| 9/12/2024 | Price change | $361,500-1%$146/sqft |
Source: | ||
| 8/22/2024 | Listed for sale | $365,000+4.1%$148/sqft |
Source: | ||
Public tax history
| Year | Property taxes | Tax assessment |
|---|---|---|
| 2024 | $5,296 +15.3% | $308,500 +33.7% |
| 2023 | $4,593 -5.8% | $230,700 |
| 2022 | $4,876 +10% | $230,700 +9.4% |
Find assessor info on the county website
Neighborhood: 68135
Nearby schools
GreatSchools rating
- 8/10Ackerman Elementary SchoolGrades: PK-5Distance: 0.3 mi
- 6/10Harry Andersen Middle SchoolGrades: 6-8Distance: 0.6 mi
- 4/10Millard South High SchoolGrades: 9-12Distance: 0.8 mi
Schools provided by the listing agent
- Elementary: Ackerman
- Middle: Harry Andersen
- High: Millard South
- District: Millard
Source: GPRMLS. This data may not be complete. We recommend contacting the local school district to confirm school assignments for this home.

Get pre-qualified for a loan
At Zillow Home Loans, we can pre-qualify you in as little as 5 minutes with no impact to your credit score.An equal housing lender. NMLS #10287.
Sell for more on Zillow
Get a free Zillow Showcase℠ listing and you could sell for .
$360,300
2% more+ $7,206
With Zillow Showcase(estimated)
$367,506