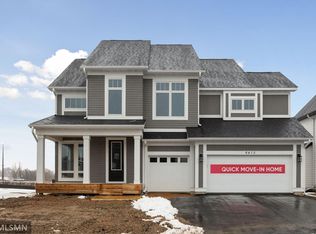Closed
$664,900
5404 Scenic Loop Run, Chaska, MN 55318
4beds
3,254sqft
Single Family Residence
Built in 2023
0.26 Square Feet Lot
$655,300 Zestimate®
$204/sqft
$4,193 Estimated rent
Home value
$655,300
$623,000 - $688,000
$4,193/mo
Zestimate® history
Loading...
Owner options
Explore your selling options
What's special
Introducing a NEW collection to Huntersbrook, featuring the Abbey floorplan, a Quick Move-In home. Modern-living with beautiful preselected design packages, this North Shore Package offers warm tones with pops of rich, matte black metal finishes. The main level includes the kitchen w/quartz countertops, walk-in pantry, & island that overlooks the dinette. Large windows & fireplace grace the great room. Pocket office, powder bath & mudroom complete the main level. The upper level features the Owner's suite spacious tile shower and walk-in closet. Two additional bedrooms, full hall bath, laundry room and loft complete upper level. Lower level is finished with spacious recreation room, 4th BR and 3/4 bath. Deck w/stairs, landscaping package &sprinklers.*Build time approx. 5 months. Huntersbrook is Victoria's new neighborhood with/private pool/clubhouse. Beautiful rolling hills, trees, views of wetlands! Just minutes from restaurants/shopping/recreation.
Zillow last checked: 8 hours ago
Listing updated: March 28, 2024 at 01:49pm
Listed by:
Stephanie Kelly 612-280-8589,
Coldwell Banker Realty
Bought with:
AJ Pettersen
eXp Realty
Source: NorthstarMLS as distributed by MLS GRID,MLS#: 6354806
Facts & features
Interior
Bedrooms & bathrooms
- Bedrooms: 4
- Bathrooms: 4
- Full bathrooms: 1
- 3/4 bathrooms: 2
- 1/2 bathrooms: 1
Bedroom 1
- Level: Upper
- Area: 208 Square Feet
- Dimensions: 13x16
Bedroom 2
- Level: Upper
- Area: 156 Square Feet
- Dimensions: 12x13
Bedroom 3
- Level: Upper
- Area: 144 Square Feet
- Dimensions: 12x12
Bedroom 4
- Level: Lower
- Area: 110 Square Feet
- Dimensions: 10x11
Deck
- Level: Main
Family room
- Level: Main
- Area: 256 Square Feet
- Dimensions: 16x16
Informal dining room
- Level: Main
- Area: 140 Square Feet
- Dimensions: 14x10
Kitchen
- Level: Main
- Area: 140 Square Feet
- Dimensions: 14x10
Loft
- Level: Upper
- Area: 156 Square Feet
- Dimensions: 13x12
Mud room
- Level: Main
- Area: 49 Square Feet
- Dimensions: 7x7
Recreation room
- Level: Lower
- Area: 448 Square Feet
- Dimensions: 28x16
Heating
- Forced Air
Cooling
- Central Air
Appliances
- Included: Air-To-Air Exchanger, Dishwasher, Microwave, Range, Refrigerator, Stainless Steel Appliance(s), Tankless Water Heater, Water Softener Owned
Features
- Basement: Daylight,Drain Tiled,Finished,Concrete,Sump Pump
- Number of fireplaces: 1
- Fireplace features: Gas
Interior area
- Total structure area: 3,254
- Total interior livable area: 3,254 sqft
- Finished area above ground: 2,384
- Finished area below ground: 870
Property
Parking
- Total spaces: 3
- Parking features: Attached, Asphalt
- Attached garage spaces: 3
Accessibility
- Accessibility features: None
Features
- Levels: Two
- Stories: 2
Lot
- Size: 0.26 sqft
Details
- Foundation area: 1056
- Parcel number: 65570049
- Zoning description: Residential-Single Family
Construction
Type & style
- Home type: SingleFamily
- Property subtype: Single Family Residence
Materials
- Fiber Cement
- Roof: Age 8 Years or Less
Condition
- Age of Property: 1
- New construction: Yes
- Year built: 2023
Details
- Builder name: GONYEA HOMES AND REMODELING & STONEGATE BUILDERS
Utilities & green energy
- Electric: 200+ Amp Service
- Gas: Natural Gas
- Sewer: City Sewer/Connected
- Water: City Water/Connected
Community & neighborhood
Location
- Region: Chaska
- Subdivision: Huntersbrook
HOA & financial
HOA
- Has HOA: Yes
- HOA fee: $110 monthly
- Services included: Other
- Association name: First Service Residential
- Association phone: 952-277-2700
Price history
| Date | Event | Price |
|---|---|---|
| 11/9/2023 | Sold | $664,900-1.5%$204/sqft |
Source: | ||
| 4/22/2023 | Pending sale | $674,900$207/sqft |
Source: | ||
| 4/14/2023 | Listed for sale | $674,900$207/sqft |
Source: | ||
Public tax history
Tax history is unavailable.
Neighborhood: 55318
Nearby schools
GreatSchools rating
- 7/10Carver Elementary SchoolGrades: K-5Distance: 1.8 mi
- 9/10Chaska High SchoolGrades: 8-12Distance: 2.9 mi
- 8/10Pioneer Ridge Middle SchoolGrades: 6-8Distance: 3.2 mi
Get a cash offer in 3 minutes
Find out how much your home could sell for in as little as 3 minutes with a no-obligation cash offer.
Estimated market value
$655,300
Get a cash offer in 3 minutes
Find out how much your home could sell for in as little as 3 minutes with a no-obligation cash offer.
Estimated market value
$655,300
