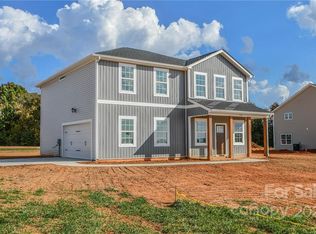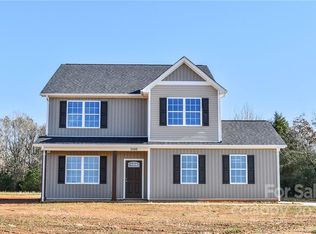Closed
$460,000
5405 Austin Rd, Monroe, NC 28112
4beds
2,327sqft
Single Family Residence
Built in 2022
1.05 Acres Lot
$462,800 Zestimate®
$198/sqft
$2,307 Estimated rent
Home value
$462,800
$435,000 - $491,000
$2,307/mo
Zestimate® history
Loading...
Owner options
Explore your selling options
What's special
Experience the charm of country living with this stunning modern farmhouse, built in 2022, just outside Monroe. Nestled on a one-acre lot, this home blends rustic warmth with sleek design, ideal for those who value space, style, and simplicity. Natural textures and clean lines add sophistication throughout, while the open floor plan connects the kitchen and dining areas, perfect for everyday life or hosting guests.
The home features reclaimed-style details that enhance its character. Step outside to a covered patio and fenced backyard, perfect for morning coffee or cozy evenings around the fire pit.
Inside, the oversized primary suite offers a peaceful retreat with natural light, a walk-in closet, and a spa-inspired bath. Additional highlights include a workshop and storage shed for hobbies. Located just minutes from Monroe’s shops and dining, this home offers a rural feel with convenient amenities—more than just a house, it’s a lifestyle.
Zillow last checked: 8 hours ago
Listing updated: May 10, 2025 at 06:06am
Listing Provided by:
Pamela Fender fenderhomesnc@gmail.com,
NorthGroup Real Estate LLC
Bought with:
Freddy Garcia Castellanos
LFG Properties, Inc.
Source: Canopy MLS as distributed by MLS GRID,MLS#: 4229314
Facts & features
Interior
Bedrooms & bathrooms
- Bedrooms: 4
- Bathrooms: 3
- Full bathrooms: 2
- 1/2 bathrooms: 1
Primary bedroom
- Features: Walk-In Closet(s)
- Level: Upper
Bonus room
- Level: Upper
Kitchen
- Features: Breakfast Bar, Built-in Features, Kitchen Island, Open Floorplan
- Level: Main
Heating
- Central
Cooling
- Central Air
Appliances
- Included: Convection Oven, Dishwasher, Refrigerator
- Laundry: Laundry Room, Upper Level
Features
- Breakfast Bar, Kitchen Island, Open Floorplan
- Flooring: Tile, Vinyl
- Doors: Sliding Doors
- Windows: Insulated Windows
- Has basement: No
- Attic: Pull Down Stairs
Interior area
- Total structure area: 2,327
- Total interior livable area: 2,327 sqft
- Finished area above ground: 2,327
- Finished area below ground: 0
Property
Parking
- Total spaces: 2
- Parking features: Driveway, Attached Garage, Garage on Main Level
- Attached garage spaces: 2
- Has uncovered spaces: Yes
Features
- Levels: Two
- Stories: 2
- Patio & porch: Covered, Front Porch, Rear Porch
- Exterior features: Storage
- Fencing: Back Yard,Fenced,Privacy
Lot
- Size: 1.05 Acres
- Features: Cleared
Details
- Additional structures: Outbuilding, Shed(s)
- Parcel number: 04180009H
- Zoning: RES
- Special conditions: Standard
Construction
Type & style
- Home type: SingleFamily
- Architectural style: Colonial
- Property subtype: Single Family Residence
Materials
- Vinyl
- Foundation: Slab
- Roof: Shingle
Condition
- New construction: No
- Year built: 2022
Utilities & green energy
- Sewer: Septic Installed
- Water: County Water
- Utilities for property: Cable Available, Electricity Connected, Wired Internet Available
Community & neighborhood
Security
- Security features: Carbon Monoxide Detector(s), Smoke Detector(s)
Location
- Region: Monroe
- Subdivision: none
Other
Other facts
- Listing terms: Cash,Conventional,FHA,USDA Loan,VA Loan
- Road surface type: Gravel
Price history
| Date | Event | Price |
|---|---|---|
| 5/9/2025 | Sold | $460,000$198/sqft |
Source: | ||
| 3/21/2025 | Listed for sale | $460,000+16.5%$198/sqft |
Source: | ||
| 2/22/2023 | Sold | $395,000$170/sqft |
Source: Public Record Report a problem | ||
Public tax history
| Year | Property taxes | Tax assessment |
|---|---|---|
| 2025 | $2,177 +9.5% | $472,400 +48.6% |
| 2024 | $1,988 +0.7% | $318,000 |
| 2023 | $1,974 | $318,000 |
Find assessor info on the county website
Neighborhood: 28112
Nearby schools
GreatSchools rating
- 5/10Prospect Elementary SchoolGrades: PK-5Distance: 3.5 mi
- 3/10Parkwood Middle SchoolGrades: 6-8Distance: 5 mi
- 8/10Parkwood High SchoolGrades: 9-12Distance: 5.1 mi
Schools provided by the listing agent
- Elementary: Prospect
- Middle: Parkwood
- High: Parkwood
Source: Canopy MLS as distributed by MLS GRID. This data may not be complete. We recommend contacting the local school district to confirm school assignments for this home.
Get a cash offer in 3 minutes
Find out how much your home could sell for in as little as 3 minutes with a no-obligation cash offer.
Estimated market value
$462,800

