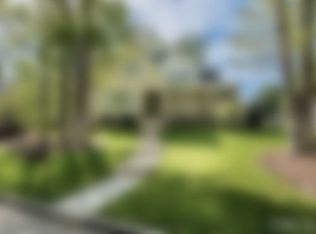Sold for $1,475,000
$1,475,000
5405 Crestview Rd, Raleigh, NC 27609
5beds
3,760sqft
Single Family Residence, Residential
Built in 2017
0.45 Acres Lot
$1,490,000 Zestimate®
$392/sqft
$5,688 Estimated rent
Home value
$1,490,000
$1.42M - $1.56M
$5,688/mo
Zestimate® history
Loading...
Owner options
Explore your selling options
What's special
Gorgeous Custom Built 2 Story in Much Desired Midtown/North Hills Area! 5 bedroom/4 bath..1st flr owner suite w/luxury spa bath, stand alone tub, separate vanities,+ a 1st flr guest suite/currently used as office, Formal Dining/optional Study, Open Floor Plan/Family Rm*Fireplace w Custom Mantle and built-ins, Gourmet Chef's Kitchen, Large Island, Butler's Pantry, walk-in Pantry, Beautiful Quartz Countertops, White Cabs w/lighting, Wall Ovens, Beautiful hardwood floors, Bedroom up w/en-suite bath, 2 Bedrooms w/Jack-n-Jill Bath, Large Bonus Rm,2nd Flr space of 429sq.ft.for b/rm/ba or office, w/drywall inside area to finish + add'l 297 sqft attic walk-in w/drywall, Wonderful Outdoor Living and Entertaining w/Screened porch and Patio, Fenced Yard, Fabulous Landscaping on .45 acre lot, 3 Car Garage * Home has been Meticulously Maintained...Better Than New! All this and More...Will not Disappoint!
Zillow last checked: 8 hours ago
Listing updated: October 27, 2025 at 11:32pm
Listed by:
Gracie Goins 919-637-2705,
Coldwell Banker HPW
Bought with:
Tom Staff, 317969
Hodge & Kittrell Sotheby's Int
Source: Doorify MLS,MLS#: 2525753
Facts & features
Interior
Bedrooms & bathrooms
- Bedrooms: 5
- Bathrooms: 4
- Full bathrooms: 4
Heating
- Forced Air, Gas Pack, Natural Gas, Zoned
Cooling
- Central Air, Zoned
Appliances
- Included: Convection Oven, Dishwasher, Gas Cooktop, Microwave, Plumbed For Ice Maker, Range Hood, Self Cleaning Oven, Tankless Water Heater, Oven
- Laundry: Laundry Room, Main Level
Features
- Bathtub/Shower Combination, Bookcases, Pantry, Cathedral Ceiling(s), Ceiling Fan(s), Double Vanity, Entrance Foyer, Granite Counters, High Ceilings, Master Downstairs, Quartz Counters, Separate Shower, Shower Only, Storage, Vaulted Ceiling(s), Walk-In Closet(s), Water Closet
- Flooring: Carpet, Hardwood, Tile
- Windows: Blinds
- Basement: Crawl Space
- Number of fireplaces: 1
- Fireplace features: Family Room, Gas Log
Interior area
- Total structure area: 3,760
- Total interior livable area: 3,760 sqft
- Finished area above ground: 3,760
- Finished area below ground: 0
Property
Parking
- Total spaces: 3
- Parking features: Concrete, Driveway, Garage, Garage Door Opener, Garage Faces Side
- Garage spaces: 3
Features
- Levels: Two
- Stories: 2
- Patio & porch: Covered, Deck, Patio, Porch, Screened
- Exterior features: Fenced Yard, Rain Gutters
- Fencing: Privacy
- Has view: Yes
Lot
- Size: 0.45 Acres
- Dimensions: 107 x 186 x 94 x 233
- Features: Hardwood Trees, Landscaped
Details
- Parcel number: 1706754394
Construction
Type & style
- Home type: SingleFamily
- Architectural style: Transitional
- Property subtype: Single Family Residence, Residential
Materials
- Board & Batten Siding, Brick
- Foundation: Brick/Mortar
Condition
- New construction: No
- Year built: 2017
Utilities & green energy
- Sewer: Public Sewer
- Water: Public
- Utilities for property: Cable Available
Green energy
- Energy efficient items: Thermostat
Community & neighborhood
Location
- Region: Raleigh
- Subdivision: Crestview
HOA & financial
HOA
- Has HOA: No
- Services included: Unknown
Price history
| Date | Event | Price |
|---|---|---|
| 11/6/2023 | Sold | $1,475,000-4.8%$392/sqft |
Source: | ||
| 9/21/2023 | Pending sale | $1,549,000$412/sqft |
Source: | ||
| 9/7/2023 | Contingent | $1,549,000$412/sqft |
Source: | ||
| 8/31/2023 | Price change | $1,549,000-0.7%$412/sqft |
Source: | ||
| 8/17/2023 | Price change | $1,560,000-2.4%$415/sqft |
Source: | ||
Public tax history
| Year | Property taxes | Tax assessment |
|---|---|---|
| 2025 | $12,049 +2% | $1,379,369 +1.5% |
| 2024 | $11,818 +29.2% | $1,358,414 +62.2% |
| 2023 | $9,148 +7.6% | $837,401 |
Find assessor info on the county website
Neighborhood: Falls of Neuse
Nearby schools
GreatSchools rating
- 6/10Green ElementaryGrades: PK-5Distance: 0.4 mi
- 5/10Carroll MiddleGrades: 6-8Distance: 0.7 mi
- 6/10Sanderson HighGrades: 9-12Distance: 0.8 mi
Schools provided by the listing agent
- Elementary: Wake - Green
- Middle: Wake - Carroll
- High: Wake - Sanderson
Source: Doorify MLS. This data may not be complete. We recommend contacting the local school district to confirm school assignments for this home.
Get a cash offer in 3 minutes
Find out how much your home could sell for in as little as 3 minutes with a no-obligation cash offer.
Estimated market value$1,490,000
Get a cash offer in 3 minutes
Find out how much your home could sell for in as little as 3 minutes with a no-obligation cash offer.
Estimated market value
$1,490,000
