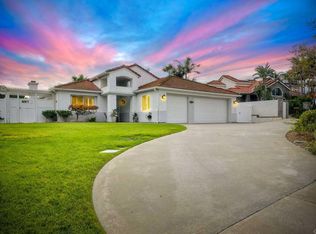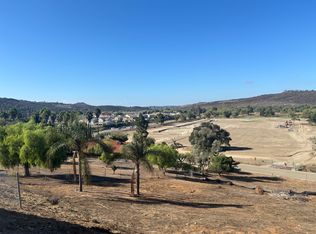Sold for $1,195,000 on 04/17/23
Listing Provided by:
Billy Long DRE #01982858 310-663-1177,
Balboa Real Estate, Inc,
Marissa Bartolo DRE #02140495,
Balboa Real Estate, Inc
Bought with: JCA International Realty Inc.
$1,195,000
5405 Fairgreen Way, Bonsall, CA 92003
4beds
2,900sqft
Single Family Residence
Built in 1991
1.04 Acres Lot
$1,272,300 Zestimate®
$412/sqft
$4,924 Estimated rent
Home value
$1,272,300
$1.21M - $1.35M
$4,924/mo
Zestimate® history
Loading...
Owner options
Explore your selling options
What's special
Location, Location, Location! This 4bedroom view home is a one of a kind property, conveniently located just minutes to Bonsall amenities but feels as if you are in the country. Built on a unique 1.04 acre corner lot in a Cul-de-Sac with panoramic views of rolling hills and the up coming Bonsall community park /San Luis Rey River park project. Entertainment on this property is endless and offers the following (Pool/spa area, 6 outdoor lounge areas, go cart/biking track, tree house, sport court area, trampoline, horse shoes/bocce ball court, outdoor pool table and foosball tables). Premium privacy throughout because the home is perched on a plateau overlooking the back yard/land in the hidden valley below. The interior of the home has been recently upgraded and has designer touches throughout. There are 4 bedrooms total with 1 downstairs guest room and 3 upstairs that each offer their own remodeled private bathroom. The main floor offers, a wet bar, family room, living room, guest bedroom/office, dining area, breakfast nook, open concept kitchen with bar, 3/4 bathroom with shower, laundry room and grand staircase with catwalk balcony. Home has a light and bright open floor plan with tall vaulted ceilings and views from every window. Roof has recently been update. Oversized 3 car garage and wraparound private driveway provides ample parking for family and guests. Recently installed Tesla Solar with Tesla charging station. Short walk to Bonsall Elementary school, the up coming Bonsall community park, trails and biking. Shopping and dining are only minutes away with easy access to the 76 highway.
Zillow last checked: 8 hours ago
Listing updated: April 17, 2023 at 06:20pm
Listing Provided by:
Billy Long DRE #01982858 310-663-1177,
Balboa Real Estate, Inc,
Marissa Bartolo DRE #02140495,
Balboa Real Estate, Inc
Bought with:
Kyoko Wolf, DRE #01984469
JCA International Realty Inc.
Source: CRMLS,MLS#: OC22226879 Originating MLS: California Regional MLS
Originating MLS: California Regional MLS
Facts & features
Interior
Bedrooms & bathrooms
- Bedrooms: 4
- Bathrooms: 4
- Full bathrooms: 3
- 3/4 bathrooms: 1
- Main level bathrooms: 1
Heating
- Central
Cooling
- Central Air
Appliances
- Included: Built-In Range, Dishwasher, Electric Oven, Microwave
- Laundry: Inside
Features
- Wet Bar, Balcony, Breakfast Area, Separate/Formal Dining Room, Recessed Lighting, All Bedrooms Up, Entrance Foyer
- Flooring: Tile
- Has fireplace: Yes
- Fireplace features: Family Room
- Common walls with other units/homes: No Common Walls
Interior area
- Total interior livable area: 2,900 sqft
Property
Parking
- Total spaces: 3
- Parking features: Circular Driveway, Door-Multi, Driveway, Garage
- Attached garage spaces: 3
Accessibility
- Accessibility features: Parking
Features
- Levels: Two
- Stories: 2
- Entry location: main floor
- Patio & porch: Deck, Open, Patio
- Has private pool: Yes
- Pool features: Above Ground, Lap, Private
- Has spa: Yes
- Spa features: Above Ground, Private
- Has view: Yes
- View description: City Lights, Canyon, Park/Greenbelt, Hills, Mountain(s), Panoramic
Lot
- Size: 1.04 Acres
- Features: Back Yard, Cul-De-Sac, Front Yard, Landscaped, Level, Yard
Details
- Additional structures: Gazebo, Cabana
- Parcel number: 1264301400
- Zoning: RS
- Special conditions: Standard
Construction
Type & style
- Home type: SingleFamily
- Property subtype: Single Family Residence
Materials
- Foundation: Slab
Condition
- Updated/Remodeled,Turnkey
- New construction: No
- Year built: 1991
Utilities & green energy
- Sewer: Public Sewer
- Water: Public
Green energy
- Energy generation: Solar
Community & neighborhood
Community
- Community features: Hiking, Street Lights, Sidewalks
Location
- Region: Bonsall
- Subdivision: Bonsall
Other
Other facts
- Listing terms: Cash,Cash to New Loan,Conventional,1031 Exchange,Submit,VA Loan
Price history
| Date | Event | Price |
|---|---|---|
| 4/17/2023 | Sold | $1,195,000-4.3%$412/sqft |
Source: | ||
| 4/8/2023 | Pending sale | $1,249,000$431/sqft |
Source: | ||
| 3/24/2023 | Contingent | $1,249,000$431/sqft |
Source: | ||
| 3/8/2023 | Price change | $1,249,000-5.7%$431/sqft |
Source: | ||
| 1/31/2023 | Listed for sale | $1,325,000+150%$457/sqft |
Source: | ||
Public tax history
| Year | Property taxes | Tax assessment |
|---|---|---|
| 2025 | $13,038 +2% | $1,243,278 +2% |
| 2024 | $12,781 +108.1% | $1,218,900 +106% |
| 2023 | $6,142 +1.8% | $591,794 +2% |
Find assessor info on the county website
Neighborhood: 92003
Nearby schools
GreatSchools rating
- 6/10Bonsall Elementary SchoolGrades: K-5Distance: 0.4 mi
- 6/10Norman L. Sullivan Middle SchoolGrades: 6-8Distance: 2.4 mi
- 5/10Bonsall HighGrades: 9-12Distance: 2.4 mi
Get a cash offer in 3 minutes
Find out how much your home could sell for in as little as 3 minutes with a no-obligation cash offer.
Estimated market value
$1,272,300
Get a cash offer in 3 minutes
Find out how much your home could sell for in as little as 3 minutes with a no-obligation cash offer.
Estimated market value
$1,272,300

