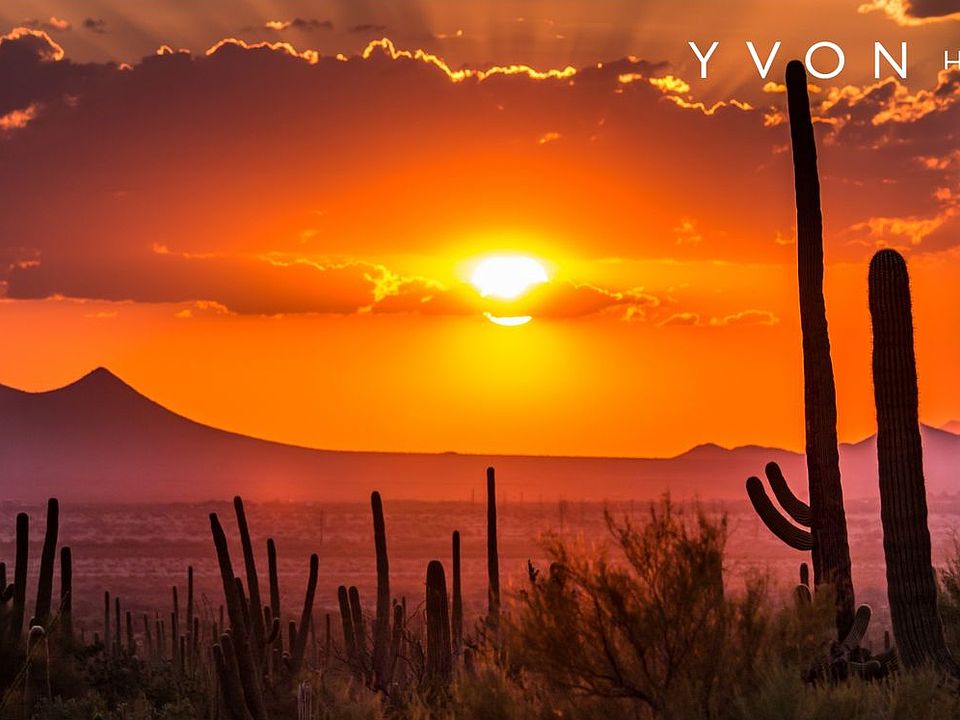Luxury with a view. Gated Fairfield Homes community with views of 2 mountain ranges, city light w/ breathtaking sunsets, sitting high on a ridge top over looking Tucson. 3 bedroom en-suite popular Acacia plan with bonus room, large walk in pantry, 12' ceilings in main living area & primary bedroom, walk in closets, gas fireplace, open floor plan, 3 car garage, walls of windows with 16' x 10' multi panel slider to your patio. Interior designer selections show cased throughout with a resort style back yard. Seller/Principal is a licensed realtor/broker in the state of Arizona. Sales agent/realtor is related to Seller/Principal. Renderings and or Photos are of a model home in a different community.
Pending
$1,659,952
5405 N Yvon Heights Pl LOT 1, Tucson, AZ 85704
3beds
3,145sqft
Single Family Residence
Built in 2024
1.06 Acres Lot
$-- Zestimate®
$528/sqft
$170/mo HOA
What's special
Gas fireplaceOpen floor planBonus roomLarge walk in pantryWalls of windowsWalk in closets
Call: (520) 339-6813
- 521 days
- on Zillow |
- 158 |
- 3 |
Zillow last checked: 7 hours ago
Listing updated: August 15, 2025 at 05:58am
Listed by:
Tanya L Bowman 520-440-6873,
Realty Executives Arizona Territory,
Brian J McArdle 520-904-4241
Source: MLS of Southern Arizona,MLS#: 22407792
Travel times
Schedule tour
Select your preferred tour type — either in-person or real-time video tour — then discuss available options with the builder representative you're connected with.
Facts & features
Interior
Bedrooms & bathrooms
- Bedrooms: 3
- Bathrooms: 4
- Full bathrooms: 3
- 1/2 bathrooms: 1
Rooms
- Room types: Bonus Room, Office
Primary bathroom
- Features: Double Vanity, Exhaust Fan, Shower Only
Dining room
- Features: Dining Area
Kitchen
- Description: Pantry: Walk-In,Countertops: Quartz
Heating
- Natural Gas
Cooling
- Central Air
Appliances
- Included: Convection Oven, Dishwasher, Disposal, Electric Oven, Exhaust Fan, Gas Cooktop, Microwave, Water Heater: Tankless Water Heater, Appliance Color: Stainless
- Laundry: Laundry Room, Sink, Storage
Features
- Entrance Foyer, High Ceilings, Split Bedroom Plan, Walk-In Closet(s), Pre-Wired Tele Lines, Smart Panel, Smart Thermostat, Great Room, Bonus Room, Office
- Flooring: Porcelain
- Windows: Window Covering: None
- Has basement: No
- Number of fireplaces: 1
- Fireplace features: Gas, Great Room
Interior area
- Total structure area: 3,145
- Total interior livable area: 3,145 sqft
Property
Parking
- Total spaces: 3
- Parking features: No RV Parking, Garage Door Opener, Oversized, Concrete
- Garage spaces: 3
- Has uncovered spaces: Yes
- Details: RV Parking: None
Accessibility
- Accessibility features: Door Levers
Features
- Levels: One
- Stories: 1
- Patio & porch: Covered
- Has private pool: Yes
- Pool features: Conventional
- Spa features: None
- Fencing: Block,View Fence
- Has view: Yes
- View description: City, Desert, Mountain(s), Sunset
Lot
- Size: 1.06 Acres
- Features: Corner Lot, Cul-De-Sac, East/West Exposure, Elevated Lot, Landscape - Front: Decorative Gravel, Low Care, Shrubs, Sprinkler/Drip, Trees, Landscape - Rear: Decorative Gravel, Low Care, Shrubs, Sprinkler/Drip
Details
- Parcel number: 105011390
- Zoning: C1
- Special conditions: Standard
Construction
Type & style
- Home type: SingleFamily
- Architectural style: Contemporary
- Property subtype: Single Family Residence
Materials
- Frame - Stucco
- Roof: Built-Up
Condition
- New Construction
- New construction: Yes
- Year built: 2024
Details
- Builder name: Fairfield Homes
- Warranty included: Yes
Utilities & green energy
- Electric: T E P
- Gas: Natural
- Sewer: Septic Tank
- Water: Public
- Utilities for property: Cable Connected
Community & HOA
Community
- Features: Gated, Paved Street
- Security: Carbon Monoxide Detector(s), Prewired, Security Gate, Smoke Detector(s), Fire Sprinkler System
- Subdivision: Yvon Heights
HOA
- Has HOA: Yes
- Amenities included: None
- Services included: Maintenance Grounds, Gated Community, Street Maint
- HOA fee: $170 monthly
- HOA name: Cadden Community Man
- HOA phone: 520-297-0797
Location
- Region: Tucson
Financial & listing details
- Price per square foot: $528/sqft
- Annual tax amount: $927
- Date on market: 3/28/2024
- Cumulative days on market: 522 days
- Listing terms: Cash,Conventional
- Ownership: Fee (Simple)
- Ownership type: Builder
- Road surface type: Paved
About the community
Views
A snug community adorned by lush flora natural to Tucson and nestled into the Catalina Foothills, Yvon Heights presents the pinnacle of foothills living. East of Oracle Road and north of River Road, Yvon Heights rests high on the ridge boasting panoramic views, magnificent city lights, and breathtaking Catalina mountain views. One-acre homesites are rare due to Yvon Heights' close proximity to the city's many amenities and tucked away privacy for an all-encompassing coziness.
Every home is built with crucial attention to the environment. From providing the most authentic, awe-inspiring landscapes to promoting each community's unique characteristics, we want to help you customize a space that fits your lifestyle. Build a home, build a community in Yvon Heights.
Experience easy access to all Tucson has to offer with the nearby Oracle Road, a major thoroughfare near Yvon Heights. You'll be able to enjoy shopping, food markets, dining, bicycling, hiking, horseback riding, and more.
Source: Fairfield Homes

