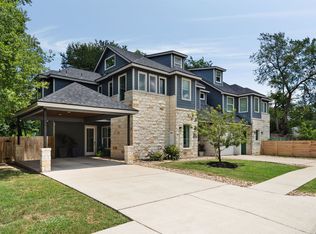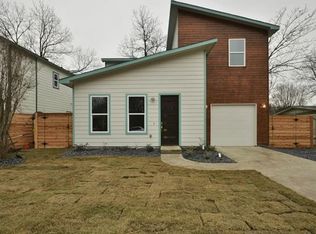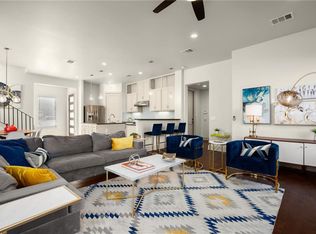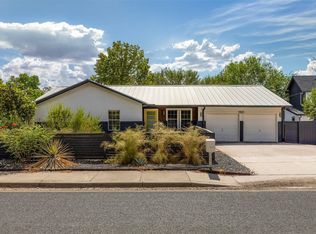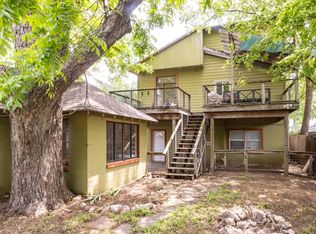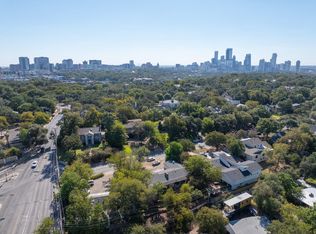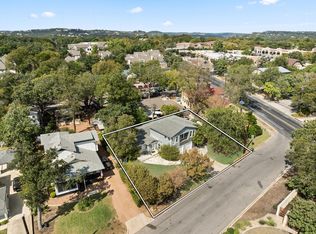Rare opportunity to own a prime large lot in East Austin (0.464 AC per TCAD). Many recently constructed homes surround this home which enchants the desirability of this property. Build your home or build an investment property in a highly desirable area. The property at 5405 Prock Lane is zone SF-3 NP zoning district and consists of 3 platted lots. You can now build 3 units or more on each platted lot based on the City of Austin voting to increase housing units on a single family zoned property, thus increasing the housing units is a definite plus. It definitely increases the many building possibilities on this property. Buyer to verify information with COA. Unique features of the property include beautiful pecans trees that provide shade and pecans you can snack on when in season. Property is close to amazing developments in East Austin such as Springdale General and Springdale Green (30.18 -Acre lot with 800,000 SF Office/ Retail Complex. This property is walking distance to Red Bluff Nature Preserve, Springdale Neighbor Park and Govalle Park. Parents can enjoy walking their children to Ortega Elementary. This property is minutes to Downtown Austin, 10 minutes to UT Austin, and only 15 minutes to Tesla Gigafactory in East Austin!!! Easy access to 183, and Austin Airport. This unique location offers a sanctuary from the city within the city.
Active
$985,000
5405 Prock Ln, Austin, TX 78721
5beds
2,588sqft
Est.:
Single Family Residence
Built in 1935
0.46 Acres Lot
$-- Zestimate®
$381/sqft
$-- HOA
What's special
Large lotRecently constructed homesBeautiful pecans trees
- 1077 days |
- 80 |
- 1 |
Zillow last checked: 8 hours ago
Listing updated: April 24, 2025 at 10:55am
Listed by:
Linda Del Toro (512) 415-3278,
Del Toro Realty (512) 415-3278,
John Hidrogo (512) 680-2010,
LPT Realty, LLC
Source: Unlock MLS,MLS#: 8480731
Tour with a local agent
Facts & features
Interior
Bedrooms & bathrooms
- Bedrooms: 5
- Bathrooms: 2
- Full bathrooms: 2
- Main level bedrooms: 5
Primary bedroom
- Features: None
- Level: Main
Primary bathroom
- Features: Full Bath
- Level: Main
Kitchen
- Features: Kitchn - Breakfast Area
- Level: Main
Heating
- Central, Natural Gas
Cooling
- Ceiling Fan(s), Central Air
Appliances
- Included: Gas Cooktop, Washer/Dryer
Features
- Laminate Counters, Entrance Foyer, Primary Bedroom on Main
- Flooring: Laminate, Tile, Wood
- Windows: None
Interior area
- Total interior livable area: 2,588 sqft
Property
Parking
- Parking features: Driveway, Outside, Unpaved
Accessibility
- Accessibility features: Accessible Approach with Ramp, Customized Wheelchair Accessible, Accessible Kitchen, Accessible Washer/Dryer
Features
- Levels: One
- Stories: 1
- Patio & porch: Patio, Rear Porch
- Exterior features: Barbecue, Kennel
- Pool features: None
- Fencing: Front Yard, Perimeter
- Has view: Yes
- View description: Neighborhood, Trees/Woods
- Waterfront features: None
Lot
- Size: 0.46 Acres
- Features: Agricultural, Back to Park/Greenbelt, Back Yard, Bluff, City Lot, Curbs, Level, Near Public Transit, Trees-Large (Over 40 Ft)
Details
- Additional structures: Kennel/Dog Run, Shed(s), Storage, Workshop
- Parcel number: 02052004210000
- Special conditions: Estate
Construction
Type & style
- Home type: SingleFamily
- Property subtype: Single Family Residence
Materials
- Foundation: Combination, Pillar/Post/Pier, Slab
- Roof: Composition, Shingle
Condition
- Resale
- New construction: No
- Year built: 1935
Utilities & green energy
- Sewer: Public Sewer
- Water: Public
- Utilities for property: Cable Connected, Electricity Connected, Natural Gas Connected, Sewer Connected, Water Connected
Community & HOA
Community
- Subdivision: Moore D C
HOA
- Has HOA: No
Location
- Region: Austin
Financial & listing details
- Price per square foot: $381/sqft
- Tax assessed value: $546,660
- Annual tax amount: $8,661
- Date on market: 1/10/2023
- Listing terms: Cash,Conventional
- Electric utility on property: Yes
Estimated market value
Not available
Estimated sales range
Not available
Not available
Price history
Price history
| Date | Event | Price |
|---|---|---|
| 4/16/2025 | Price change | $985,000-1.5%$381/sqft |
Source: | ||
| 1/7/2025 | Price change | $999,999-9%$386/sqft |
Source: | ||
| 11/26/2024 | Listed for sale | $1,099,000$425/sqft |
Source: | ||
| 10/29/2024 | Pending sale | $1,099,000$425/sqft |
Source: | ||
| 10/3/2024 | Price change | $1,099,000-1.4%$425/sqft |
Source: | ||
Public tax history
Public tax history
| Year | Property taxes | Tax assessment |
|---|---|---|
| 2025 | -- | $526,607 +10% |
| 2024 | $3,876 +7.9% | $478,734 +10% |
| 2023 | $3,594 -27.9% | $435,213 +10% |
Find assessor info on the county website
BuyAbility℠ payment
Est. payment
$6,196/mo
Principal & interest
$4735
Property taxes
$1116
Home insurance
$345
Climate risks
Neighborhood: MLK 183
Nearby schools
GreatSchools rating
- 4/10Ortega Elementary SchoolGrades: PK-6Distance: 0.2 mi
- 1/10Martin Middle SchoolGrades: 7-8Distance: 3 mi
- 1/10Eastside Memorial High SchoolGrades: 9-12Distance: 1.5 mi
Schools provided by the listing agent
- Elementary: Ortega
- Middle: Martin
- High: Eastside Early College
- District: Austin ISD
Source: Unlock MLS. This data may not be complete. We recommend contacting the local school district to confirm school assignments for this home.
- Loading
- Loading
