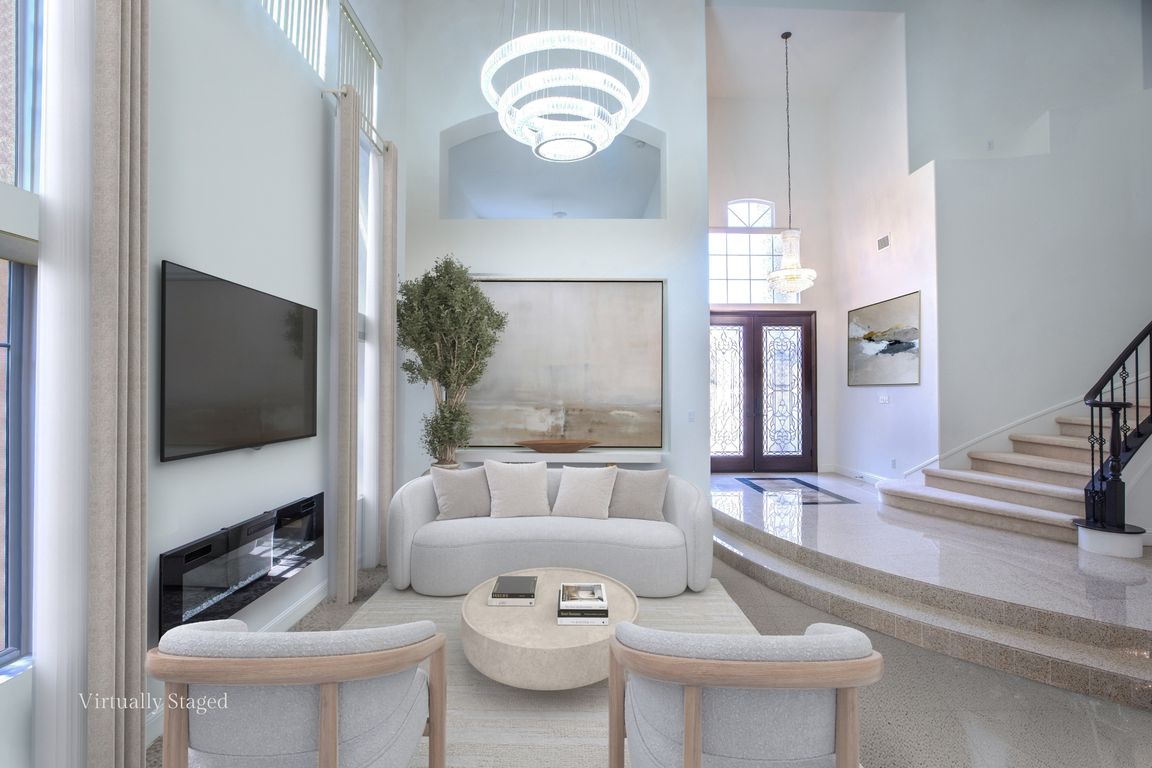
Active
$1,425,000
6beds
4,364sqft
5405 San Bellasera Ct, Las Vegas, NV 89141
6beds
4,364sqft
Single family residence
Built in 2002
0.27 Acres
3 Attached garage spaces
$327 price/sqft
$232 monthly HOA fee
What's special
Sparkling poolVaulted ceilingsQuartzite countersRenovated kitchenGranite floorsSolid wood cabinetsSolar shades
An exceptional home you won't find elsewhere. Mathematically engineered; the wind dynamics of the yard were changed for a sparkling pool that keeps itself clean; solar shades angled perfectly so the patio and Outdoor Chef's Kitchen is always in the shade while the pool/spa stays in the sun. NEW owned solar ...
- 13 days
- on Zillow |
- 2,157 |
- 151 |
Source: LVR,MLS#: 2708084 Originating MLS: Greater Las Vegas Association of Realtors Inc
Originating MLS: Greater Las Vegas Association of Realtors Inc
Travel times
Living Room
Kitchen
Primary Bedroom
Zillow last checked: 7 hours ago
Listing updated: August 19, 2025 at 12:31pm
Listed by:
Jessica Ream S.0189928 702-994-4258,
Brady Luxury Homes
Source: LVR,MLS#: 2708084 Originating MLS: Greater Las Vegas Association of Realtors Inc
Originating MLS: Greater Las Vegas Association of Realtors Inc
Facts & features
Interior
Bedrooms & bathrooms
- Bedrooms: 6
- Bathrooms: 5
- Full bathrooms: 4
- 1/2 bathrooms: 1
Primary bedroom
- Description: Ceiling Fan,Closet,Sitting Room,Upstairs,Walk-In Closet(s)
- Dimensions: 21x21
Bedroom 2
- Description: Ceiling Fan,Ceiling Light,Closet,Downstairs,Mirrored Door,With Bath
- Dimensions: 12x12
Bedroom 3
- Description: Ceiling Fan,Ceiling Light,Closet,Mirrored Door,Upstairs,With Bath
- Dimensions: 13x12
Bedroom 4
- Description: Ceiling Fan,Ceiling Light,Closet,Upstairs,With Bath
- Dimensions: 14x12
Bedroom 5
- Description: Closet,Upstairs
- Dimensions: 12x12
Bedroom 6
- Description: Ceiling Fan,Ceiling Light,Closet,Mirrored Door,Upstairs,With Bath
- Dimensions: 16x12
Den
- Description: Ceiling Light,Double Doors,Downstairs
- Dimensions: 16x11
Kitchen
- Description: Breakfast Bar/Counter,Breakfast Nook/Eating Area,Custom Cabinets,Island,Lighting Recessed,Marble/Stone Countertops,Marble/Stone Flooring,Pantry,Stainless Steel Appliances,Walk-in Pantry
Heating
- Central, Gas, High Efficiency, Multiple Heating Units
Cooling
- Central Air, Electric, High Efficiency, 2 Units
Appliances
- Included: Built-In Gas Oven, Double Oven, Dishwasher, ENERGY STAR Qualified Appliances, Gas Cooktop, Disposal, Microwave, Refrigerator, Water Softener Owned, Water Purifier
- Laundry: Gas Dryer Hookup, Main Level
Features
- Bedroom on Main Level, Ceiling Fan(s), Window Treatments, Programmable Thermostat
- Flooring: Carpet, Marble
- Windows: Blinds, Double Pane Windows, Drapes, Tinted Windows, Window Treatments
- Number of fireplaces: 3
- Fireplace features: Electric, Gas, Glass Doors, Great Room, Living Room, Primary Bedroom, Multi-Sided
Interior area
- Total structure area: 4,364
- Total interior livable area: 4,364 sqft
Video & virtual tour
Property
Parking
- Total spaces: 3
- Parking features: Attached, Epoxy Flooring, Electric Vehicle Charging Station(s), Finished Garage, Garage, Golf Cart Garage, Inside Entrance, Private
- Attached garage spaces: 3
Accessibility
- Accessibility features: Grab Bars
Features
- Stories: 2
- Patio & porch: Covered, Patio, Porch
- Exterior features: Built-in Barbecue, Barbecue, Porch, Patio, Private Yard, Awning(s), Sprinkler/Irrigation
- Has private pool: Yes
- Pool features: Heated, In Ground, Private, Pool/Spa Combo
- Has spa: Yes
- Spa features: In Ground
- Fencing: Block,Back Yard
Lot
- Size: 0.27 Acres
- Features: 1/4 to 1 Acre Lot, Drip Irrigation/Bubblers, Desert Landscaping, Landscaped, Trees
Details
- Parcel number: 17636512034
- Zoning description: Single Family
- Horse amenities: None
Construction
Type & style
- Home type: SingleFamily
- Architectural style: Two Story
- Property subtype: Single Family Residence
Materials
- Roof: Tile
Condition
- Resale
- Year built: 2002
Utilities & green energy
- Electric: Photovoltaics Seller Owned, 220 Volts in Garage
- Sewer: Public Sewer
- Water: Public
- Utilities for property: Underground Utilities
Green energy
- Energy efficient items: Windows, HVAC, Solar Panel(s)
- Energy generation: Solar
Community & HOA
Community
- Security: Security System Owned, Gated Community
- Subdivision: Foothills At Southern Highlands
HOA
- Has HOA: Yes
- Amenities included: Gated, Park, Guard, Security
- Services included: Maintenance Grounds, Reserve Fund, Security
- HOA fee: $160 monthly
- HOA name: Southern Highlands
- HOA phone: 702-361-6640
- Second HOA fee: $72 monthly
Location
- Region: Las Vegas
Financial & listing details
- Price per square foot: $327/sqft
- Tax assessed value: $842,949
- Annual tax amount: $4,941
- Date on market: 8/8/2025
- Listing agreement: Exclusive Right To Sell
- Listing terms: Cash,Conventional,FHA,VA Loan