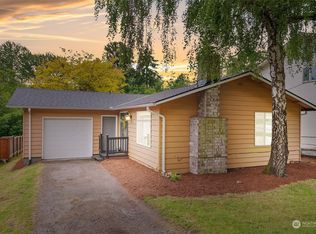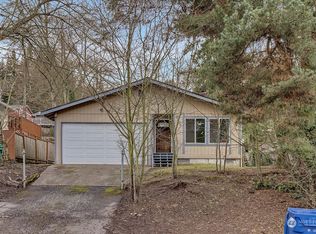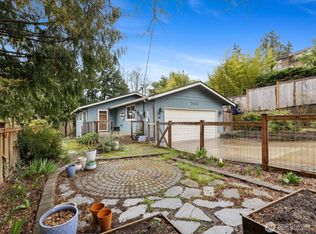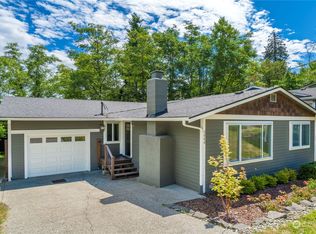Sold
Listed by:
Julie Granahan,
Redfin
Bought with: COMPASS
$610,000
5406 30th Avenue SW, Seattle, WA 98126
3beds
950sqft
Single Family Residence
Built in 1971
5,749.92 Square Feet Lot
$603,900 Zestimate®
$642/sqft
$3,059 Estimated rent
Home value
$603,900
$556,000 - $652,000
$3,059/mo
Zestimate® history
Loading...
Owner options
Explore your selling options
What's special
Exceptionally cute and charming well-maintained West Seattle rambler will steal your heart. Located in a fantastic location close to Camp Long, Longfellow Creek trail, the vibrant Morgan Junction, and freeway access, adventure is just outside your front door. Coveted one level home offers ease of living with open concept living with fireplace, dining and kitchen. Kitchen is updated with beautiful tile backsplash and breakfast bar. Slider to fully fenced backyard and patio backs up to green space providing privacy and serene views. Three spacious bedrooms share a well-appointed and beautifully updated full bath. New water line to main! One car garage w/ storage, newer siding, and only 5 miles from downtown Seattle, this beauty is a must-see!
Zillow last checked: 8 hours ago
Listing updated: June 08, 2025 at 04:02am
Listed by:
Julie Granahan,
Redfin
Bought with:
Adam J Hestad, 22019147
COMPASS
Source: NWMLS,MLS#: 2352535
Facts & features
Interior
Bedrooms & bathrooms
- Bedrooms: 3
- Bathrooms: 1
- Full bathrooms: 1
- Main level bathrooms: 1
- Main level bedrooms: 3
Primary bedroom
- Level: Main
Bedroom
- Level: Main
Bedroom
- Level: Main
Bathroom full
- Level: Main
Entry hall
- Level: Main
Kitchen without eating space
- Level: Main
Living room
- Level: Main
Heating
- Fireplace, Baseboard, Electric
Cooling
- None
Appliances
- Included: Dishwasher(s), Disposal, Dryer(s), Refrigerator(s), Stove(s)/Range(s), Washer(s), Garbage Disposal, Water Heater: Electric, Water Heater Location: Garage
Features
- Flooring: Ceramic Tile, Laminate, Carpet
- Basement: None
- Number of fireplaces: 1
- Fireplace features: Wood Burning, Main Level: 1, Fireplace
Interior area
- Total structure area: 950
- Total interior livable area: 950 sqft
Property
Parking
- Total spaces: 1
- Parking features: Driveway, Attached Garage
- Attached garage spaces: 1
Features
- Levels: One
- Stories: 1
- Entry location: Main
- Patio & porch: Ceramic Tile, Fireplace, Laminate, Water Heater
Lot
- Size: 5,749 sqft
- Dimensions: 5750
- Features: Sidewalk, Fenced-Fully
- Topography: Level
- Residential vegetation: Garden Space
Details
- Parcel number: 9284800838
- Zoning: SFH/Res
- Zoning description: Jurisdiction: City
- Special conditions: Standard
Construction
Type & style
- Home type: SingleFamily
- Property subtype: Single Family Residence
Materials
- Cement Planked, Cement Plank
- Foundation: Poured Concrete
- Roof: Composition
Condition
- Year built: 1971
Utilities & green energy
- Electric: Company: SCL
- Sewer: Sewer Connected, Company: SPU
- Water: Public, Company: SPU
- Utilities for property: Unknown, Unknown
Community & neighborhood
Community
- Community features: Golf, Park, Trail(s)
Location
- Region: Seattle
- Subdivision: High Point
Other
Other facts
- Listing terms: Cash Out,Conventional
- Cumulative days on market: 5 days
Price history
| Date | Event | Price |
|---|---|---|
| 5/8/2025 | Sold | $610,000+1.8%$642/sqft |
Source: | ||
| 4/15/2025 | Pending sale | $599,000$631/sqft |
Source: | ||
| 4/10/2025 | Listed for sale | $599,000+517.5%$631/sqft |
Source: | ||
| 2/18/1994 | Sold | $97,000$102/sqft |
Source: Public Record | ||
Public tax history
| Year | Property taxes | Tax assessment |
|---|---|---|
| 2024 | $5,942 +10.5% | $561,000 +9.4% |
| 2023 | $5,375 +6.1% | $513,000 -4.8% |
| 2022 | $5,065 +7.5% | $539,000 +17.2% |
Find assessor info on the county website
Neighborhood: High Point
Nearby schools
GreatSchools rating
- 9/10Fairmount Park ElementaryGrades: PK-5Distance: 0.5 mi
- 4/10Louisa Boren STEM K-8Grades: PK-8Distance: 0.5 mi
- 7/10West Seattle High SchoolGrades: 9-12Distance: 1.7 mi

Get pre-qualified for a loan
At Zillow Home Loans, we can pre-qualify you in as little as 5 minutes with no impact to your credit score.An equal housing lender. NMLS #10287.
Sell for more on Zillow
Get a free Zillow Showcase℠ listing and you could sell for .
$603,900
2% more+ $12,078
With Zillow Showcase(estimated)
$615,978


