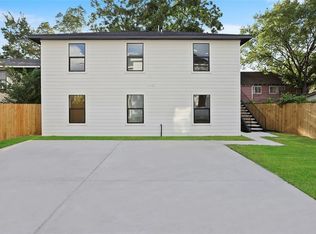Welcome to the contemporary charm of 5406 Kelford Street, Unit B! Unit B is the right side of a duplex, built in 2023. With 3 bedrooms, 2.5 bathrooms, and a convenient laundry room, it's the perfect blend of style and functionality. The kitchen is a showstopper, featuring quartz countertops, stainless steel appliances, and a separate pantry. With a double wide driveway for parking and a fully fenced, sizable backyard, this home is designed for both convenience and relaxation. Situated just a short 15-minute drive from downtown Houston and with quick access to 610, you'll have the ability to get to anywhere in the city with ease! This amazing home is also located only a few blocks from Elmore Elementary School (less than a 10 minute walk!). If you're looking for contemporary lifestyle with a touch of luxury, this is the place for you. Don't miss out on the chance to make this modern gem your own. Schedule a viewing today!
Copyright notice - Data provided by HAR.com 2022 - All information provided should be independently verified.
Apartment for rent
$1,850/mo
5406 Kelford St #B, Houston, TX 77028
3beds
1,378sqft
Price may not include required fees and charges.
Multifamily
Available now
-- Pets
Electric
Gas dryer hookup laundry
Assigned parking
Natural gas
What's special
Stainless steel appliancesConvenient laundry roomFully fenced sizable backyardSeparate pantry
- 67 days
- on Zillow |
- -- |
- -- |
Travel times
Add up to $600/yr to your down payment
Consider a first-time homebuyer savings account designed to grow your down payment with up to a 6% match & 4.15% APY.
Facts & features
Interior
Bedrooms & bathrooms
- Bedrooms: 3
- Bathrooms: 3
- Full bathrooms: 2
- 1/2 bathrooms: 1
Heating
- Natural Gas
Cooling
- Electric
Appliances
- Included: Dishwasher, Disposal, Dryer, Microwave, Oven, Range, Refrigerator, Washer
- Laundry: Gas Dryer Hookup, In Unit, Washer Hookup
Features
- All Bedrooms Up, En-Suite Bath, Primary Bed - 2nd Floor
- Flooring: Carpet, Linoleum/Vinyl
Interior area
- Total interior livable area: 1,378 sqft
Property
Parking
- Parking features: Assigned, Driveway
- Details: Contact manager
Features
- Stories: 2
- Exterior features: Additional Parking, All Bedrooms Up, Architecture Style: Contemporary/Modern, Assigned, Back Yard, Driveway, En-Suite Bath, Gas Dryer Hookup, Heating: Gas, Lot Features: Back Yard, Subdivided, No Garage, Primary Bed - 2nd Floor, Subdivided, Washer Hookup, Window Coverings
Construction
Type & style
- Home type: MultiFamily
- Property subtype: MultiFamily
Condition
- Year built: 2023
Community & HOA
Location
- Region: Houston
Financial & listing details
- Lease term: Long Term,12 Months
Price history
| Date | Event | Price |
|---|---|---|
| 8/4/2025 | Price change | $1,850-2.6%$1/sqft |
Source: | ||
| 6/4/2025 | Listed for rent | $1,900$1/sqft |
Source: | ||
| 6/27/2024 | Listing removed | -- |
Source: | ||
| 6/24/2024 | Price change | $1,900-5%$1/sqft |
Source: | ||
| 4/18/2024 | Listed for rent | $2,000$1/sqft |
Source: | ||
![[object Object]](https://photos.zillowstatic.com/fp/f35c16a65a90028701d24dadb1a88a91-p_i.jpg)
