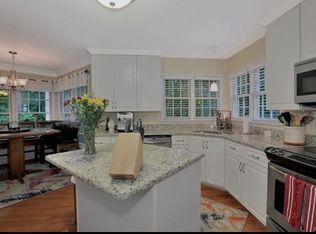HUGE PRICE REDUCTION..!!!!! The house sits majestic on a small hill.. you can see the treetops!!This house has been lovingly upgraded and is in mint condition. Hardwood floors just refinished, 9 ft ceilings on First Floor, new Kitchen: ceramic tile floor, new custom cabinets (42 in), new appliances, new granite counter tops, new sink, pantry, new back splash,. exterior features newer vinyl siding and upgraded vinyl replacement windows, newer custom front door with cut glass and sidelights. All baths have been upgraded with new ceramic tile floors, new bath cabinetry and plumbing fixtures. new lighting fixtures throughout, new plumbing fixtures throughout, new upgraded carpet and upgraded padding, new hot water heater, new ceramic tile in real Utility room, double car garage with built in cabinetry.. and the list goes on.... The Master Bath will be a Surprise!! There is an irrigation system, but is not warranted. A NEW PARKING PAD ADDED NEXT TO GARAGE.. steps and new landscaping.. a STEAL at this price!!!!!!!!!!!!!!!!!!
This property is off market, which means it's not currently listed for sale or rent on Zillow. This may be different from what's available on other websites or public sources.
