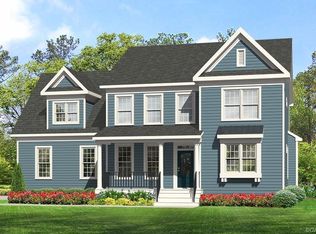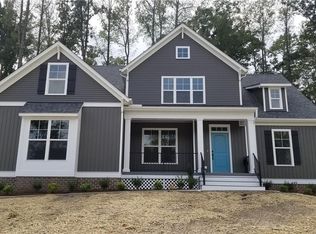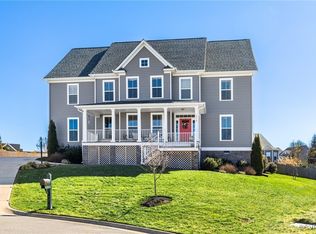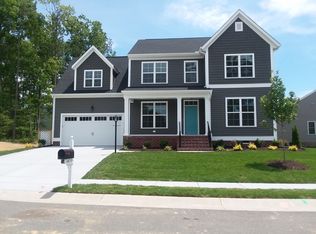The GORGEOUS MOVE IN READY Stuart by Main Street Homes! Offering FIRST FLOOR LIVING with an open and airy feel, this home has it all! A full brick front porch welcomes you into the first floor. The foyer opens to the study and leads you into the great room, which offers a spacious living area, fireplace and is open to the kitchen and breakfast nook. Walk out from the breakfast nook to enjoy the 16x12 stained vaulted screen porch. The GORGEOUS kitchen offers gas appliances, wall oven,recessed lighting, granite counter tops, island and opens to the eat in breakfast nook. The luxurious FIRST FLOOR OWNERS SUITE offers a spacious shower with frame-less enclosure, separate tub and walk in closet. There are two additional bedrooms located on the FIRST FLOOR. The first floor also offers a mudroom and plenty of additional storage space throughout this Energy Star Certified home. The second level offers the fourth bedroom, full bathroom, and large bonus room. FOXFIELD boasts a variety of large homesites, including cul-de-sac homesites and homesites that back up to woods.
This property is off market, which means it's not currently listed for sale or rent on Zillow. This may be different from what's available on other websites or public sources.



