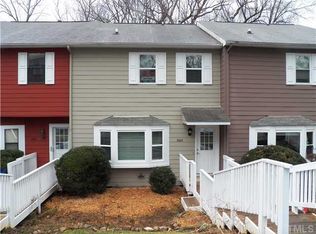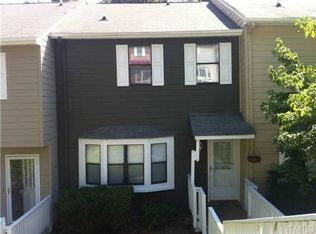Go out and about then come home to tranquility! Sit on your deck or soak in your hot tub backing up to private wooded views! Centrally located for quick access to Crabtree, North Hills, I-440, and downtown. Beautiful 3 bedroom 2 1/2 bath townhome with fridge, W/D, and hot tub! New carpet, fresh paint second floor and half bath, gorgeous updated master bath, granite kitchen counters. Deck boards replaced for outdoor enjoyment! Access to Greenway (near Shelley Lake) just 90 seconds from your front door!
This property is off market, which means it's not currently listed for sale or rent on Zillow. This may be different from what's available on other websites or public sources.

