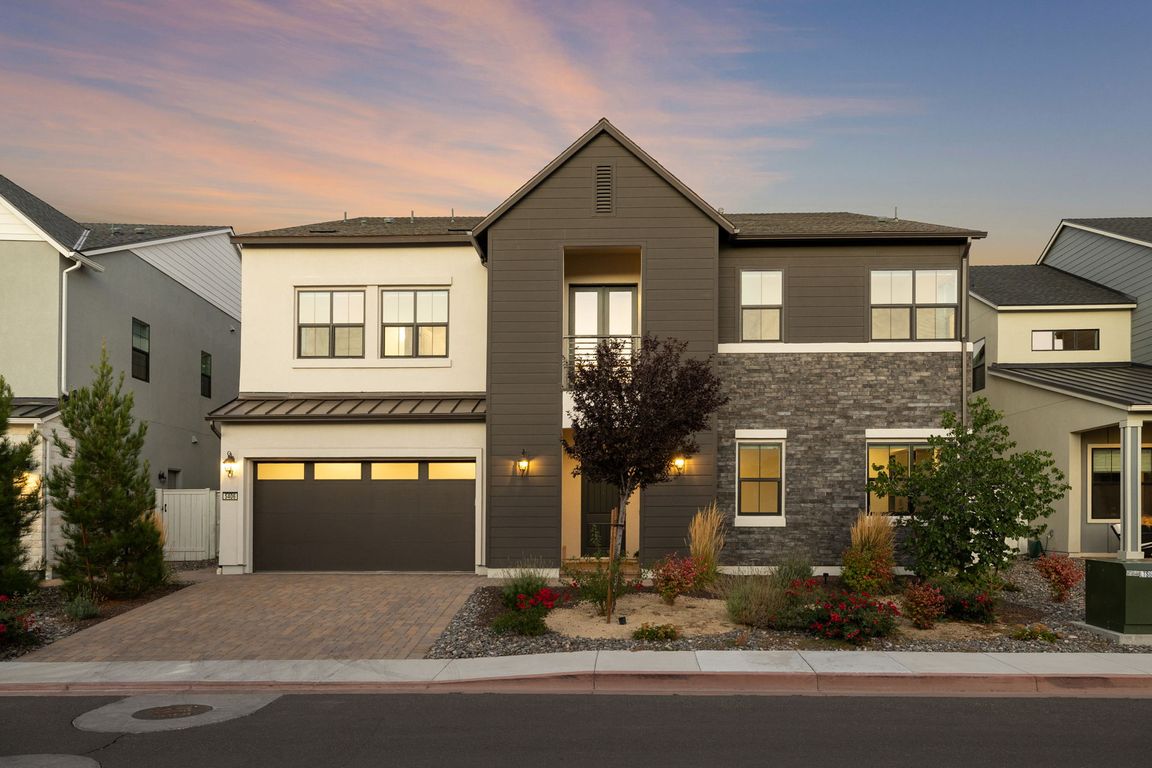
ActivePrice cut: $10K (10/30)
$1,719,900
5beds
4,659sqft
5406 Side Saddle Trl, Reno, NV 89511
5beds
4,659sqft
Single family residence
Built in 2023
6,534 sqft
3 Garage spaces
$369 price/sqft
$735 monthly HOA fee
What's special
Gated entriesSpacious private officeBuilt-in barDramatic stone fireplaceState-of-the-art jennair appliancesStriking quartz countertopsFive en-suite bedrooms
Welcome to Rancharrah, Reno's Premier Luxury Community! Where history, elegance, and modern living converge behind gated entries with 24-hour security. Nestled within this prestigious enclave, this extraordinary residence blends timeless sophistication with the comfort and functionality today's lifestyle demands. At the heart of the home lies a chef's dream kitchen featuring ...
- 54 days |
- 666 |
- 24 |
Source: NNRMLS,MLS#: 250056321
Travel times
Living Room
Kitchen
Primary Bedroom
Zillow last checked: 8 hours ago
Listing updated: November 15, 2025 at 11:48pm
Listed by:
Bradley Dodge S.202067 408-307-5626,
RE/MAX Professionals-Reno
Source: NNRMLS,MLS#: 250056321
Facts & features
Interior
Bedrooms & bathrooms
- Bedrooms: 5
- Bathrooms: 6
- Full bathrooms: 5
- 1/2 bathrooms: 1
Heating
- Fireplace(s)
Cooling
- Central Air
Appliances
- Included: Dishwasher, Disposal, Double Oven, ENERGY STAR Qualified Appliances, Gas Cooktop, Microwave, Refrigerator, Smart Appliance(s)
- Laundry: Cabinets, Laundry Room, Sink, Washer Hookup
Features
- Breakfast Bar, Cathedral Ceiling(s), Ceiling Fan(s), High Ceilings, Kitchen Island, Loft, Pantry, Smart Thermostat, Walk-In Closet(s)
- Flooring: Ceramic Tile, Wood
- Windows: Blinds, Double Pane Windows, ENERGY STAR Qualified Windows, Vinyl Frames, Window Coverings
- Has basement: No
- Number of fireplaces: 1
- Fireplace features: Gas Log
- Common walls with other units/homes: No Common Walls
Interior area
- Total structure area: 4,659
- Total interior livable area: 4,659 sqft
Property
Parking
- Total spaces: 3
- Parking features: Garage, Garage Door Opener, Tandem
- Garage spaces: 3
Features
- Levels: Two
- Stories: 2
- Patio & porch: Patio
- Exterior features: Balcony, Rain Gutters, Smart Irrigation
- Pool features: None
- Spa features: None
- Fencing: Back Yard
- Has view: Yes
- View description: Mountain(s)
Lot
- Size: 6,534 Square Feet
- Features: Landscaped, Level
Details
- Additional structures: None
- Parcel number: 22615102
- Zoning: PD
Construction
Type & style
- Home type: SingleFamily
- Property subtype: Single Family Residence
Materials
- Blown-In Insulation, Fiber Cement, Stucco, Wood Siding
- Foundation: Slab
- Roof: Composition
Condition
- New construction: No
- Year built: 2023
Details
- Builder name: Toll Brothers
Utilities & green energy
- Sewer: Public Sewer
- Water: Public
- Utilities for property: Electricity Available, Internet Available, Natural Gas Connected
Green energy
- Water conservation: Low-Flow Fixtures
Community & HOA
Community
- Security: Carbon Monoxide Detector(s), Keyless Entry, Security System, Smoke Detector(s)
- Subdivision: Rancharrah Village 6B
HOA
- Has HOA: Yes
- Amenities included: Clubhouse, Fitness Center, Gated, Maintenance, Management, Parking, Pool, Sauna, Security, Spa/Hot Tub
- Services included: Maintenance Grounds, Security, Snow Removal
- HOA fee: $210 monthly
- HOA name: Rancharrah
- Second HOA fee: $525 monthly
- Second HOA name: The Club at Rancharrah
Location
- Region: Reno
Financial & listing details
- Price per square foot: $369/sqft
- Tax assessed value: $1,109,334
- Annual tax amount: $13,805
- Date on market: 9/25/2025
- Cumulative days on market: 228 days
- Listing terms: 1031 Exchange,Cash,Conventional,VA Loan