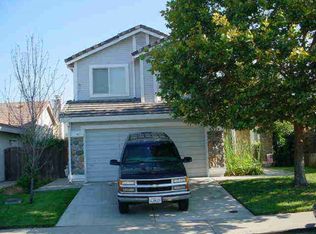Closed
$745,000
5406 Tegan Rd, Elk Grove, CA 95758
4beds
2,189sqft
Single Family Residence
Built in 1999
8,620.52 Square Feet Lot
$701,600 Zestimate®
$340/sqft
$3,182 Estimated rent
Home value
$701,600
$667,000 - $737,000
$3,182/mo
Zestimate® history
Loading...
Owner options
Explore your selling options
What's special
Embrace the perfect blend of style and functionality with this single-story gem, poised on a serene lot facing a lush green space. This inviting home features 4 cozy bedrooms, 2 bathrooms, and rich wood flooring. Upon entry, the lounge welcomes you with an elegant coffered ceiling, adding real character to the home. Outdoor enthusiasts and hobbyists will delight in the covered RV parking and a spacious workspace in the garage, tailor-made for projects and storage. An additional multi-purpose room offers endless possibilities - whether you envision a home office, nursery, gym, or an expanded primary closet and dressing room, this flex space is as big as your imagination. Step outside to find a tranquil retreat to unwind or entertain. This charming abode is a rare find, offering the tranquility of nature with the convenience of single-level living. Don't miss the opportunity to make this lovingly-maintained house your very own haven.
Zillow last checked: 8 hours ago
Listing updated: March 06, 2024 at 12:58pm
Listed by:
Beth Ellinthorpe DRE #02029250 916-305-9778,
Windermere Signature Properties Roseville/Granite Bay
Bought with:
LuAnn Shikasho, DRE #01764898
eXp Realty of California Inc.
Source: MetroList Services of CA,MLS#: 224006515Originating MLS: MetroList Services, Inc.
Facts & features
Interior
Bedrooms & bathrooms
- Bedrooms: 4
- Bathrooms: 2
- Full bathrooms: 2
Primary bedroom
- Features: Walk-In Closet, Outside Access
Primary bathroom
- Features: Shower Stall(s), Low-Flow Toilet(s), Window
Dining room
- Features: Breakfast Nook, Bar, Skylight(s), Dining/Family Combo, Formal Area
Kitchen
- Features: Granite Counters, Island w/Sink, Kitchen/Family Combo
Heating
- Central, Fireplace(s), Gas
Cooling
- Central Air, Whole House Fan
Appliances
- Included: Free-Standing Gas Oven, Dishwasher, Disposal, Microwave, Dual Fuel, See Remarks
- Laundry: Cabinets, Electric Dryer Hookup, Inside
Features
- Flooring: Tile, Wood
- Windows: Skylight(s)
- Number of fireplaces: 1
- Fireplace features: Gas Log, Gas
Interior area
- Total interior livable area: 2,189 sqft
Property
Parking
- Total spaces: 2
- Parking features: 1/2 Car Space, Boat, Covered, Garage Door Opener
- Garage spaces: 2
Features
- Stories: 1
- Exterior features: Boat Storage
Lot
- Size: 8,620 sqft
- Features: Auto Sprinkler F&R, Grass Artificial
Details
- Additional structures: RV/Boat Storage, Gazebo, Shed(s)
- Parcel number: 11913600370000
- Zoning description: RD4
- Special conditions: Standard
Construction
Type & style
- Home type: SingleFamily
- Architectural style: Traditional
- Property subtype: Single Family Residence
Materials
- Concrete, Stucco, Frame
- Foundation: Slab
- Roof: Cement
Condition
- Year built: 1999
Utilities & green energy
- Sewer: In & Connected, Public Sewer
- Water: Public
- Utilities for property: Cable Connected, Public, DSL Available, Internet Available, Natural Gas Available
Community & neighborhood
Location
- Region: Elk Grove
Price history
| Date | Event | Price |
|---|---|---|
| 3/4/2024 | Sold | $745,000+0.7%$340/sqft |
Source: MetroList Services of CA #224006515 Report a problem | ||
| 2/12/2024 | Pending sale | $740,000$338/sqft |
Source: MetroList Services of CA #224006515 Report a problem | ||
| 2/1/2024 | Listed for sale | $740,000+5.7%$338/sqft |
Source: MetroList Services of CA #224006515 Report a problem | ||
| 2/18/2022 | Sold | $700,000+13.8%$320/sqft |
Source: | ||
| 1/29/2022 | Pending sale | $615,000$281/sqft |
Source: MetroList Services of CA #221155317 Report a problem | ||
Public tax history
| Year | Property taxes | Tax assessment |
|---|---|---|
| 2025 | -- | $759,900 +4.3% |
| 2024 | $8,310 +4.1% | $728,280 +2% |
| 2023 | $7,987 +2.7% | $714,000 +180.2% |
Find assessor info on the county website
Neighborhood: North Laguna Creek
Nearby schools
GreatSchools rating
- 5/10John Ehrhardt Elementary SchoolGrades: K-6Distance: 0.4 mi
- 4/10Harriet G. Eddy Middle SchoolGrades: 7-8Distance: 1.4 mi
- 7/10Laguna Creek High SchoolGrades: 9-12Distance: 0.8 mi
Get a cash offer in 3 minutes
Find out how much your home could sell for in as little as 3 minutes with a no-obligation cash offer.
Estimated market value$701,600
Get a cash offer in 3 minutes
Find out how much your home could sell for in as little as 3 minutes with a no-obligation cash offer.
Estimated market value
$701,600
