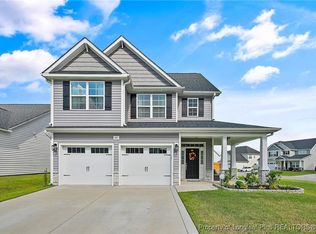Sold for $375,000 on 06/27/25
$375,000
5407 Debut Ave, Hope Mills, NC 28348
4beds
2,535sqft
Single Family Residence
Built in 2021
6,969.6 Square Feet Lot
$377,900 Zestimate®
$148/sqft
$2,368 Estimated rent
Home value
$377,900
$344,000 - $416,000
$2,368/mo
Zestimate® history
Loading...
Owner options
Explore your selling options
What's special
This stunning home offers over 2,400 sq. ft. of thoughtfully designed living space, featuring 4 bedrooms, 3 full baths, and a spacious bonus room. Located in a desirable neighborhood with a community pool and playground, this home boasts an open floor plan with a large great room, a gas log fireplace, and an eat-in kitchen with an island, granite countertops, stainless steel appliances—including a gas range—and a pantry. The first-floor master suite impresses with a tray ceiling, a huge walk-in closet, a dual vanity, a soaking tub, and a separate shower. Two guest bedrooms, a full bath, and a laundry room complete the first floor. Upstairs, you'll find an additional bedroom, a full bath, and a generous bonus room—perfect for a private in-law suite. Enjoy outdoor living on the covered back patio overlooking the backyard. Zoned for highly sought-after Gray’s Creek schools, this home is a must-see!
Zillow last checked: 8 hours ago
Listing updated: June 27, 2025 at 03:33pm
Listed by:
Q MEJIAS,
KELLER WILLIAMS REALTY (FAYETTEVILLE)
Bought with:
EDDIE TERRY, 147322
BHHS ALL AMERICAN HOMES #2
Source: LPRMLS,MLS#: 740610 Originating MLS: Longleaf Pine Realtors
Originating MLS: Longleaf Pine Realtors
Facts & features
Interior
Bedrooms & bathrooms
- Bedrooms: 4
- Bathrooms: 3
- Full bathrooms: 3
Heating
- Heat Pump
Cooling
- Central Air
Appliances
- Included: Dishwasher, Gas Range, Microwave, Stainless Steel Appliance(s)
- Laundry: Washer Hookup, Dryer Hookup, Main Level, In Unit
Features
- Breakfast Bar, Bathtub, Tray Ceiling(s), Ceiling Fan(s), Coffered Ceiling(s), Double Vanity, Eat-in Kitchen, Granite Counters, Garden Tub/Roman Tub, Kitchen Island, Kitchen/Dining Combo, Primary Downstairs, Bath in Primary Bedroom, Open Floorplan, Separate Shower, Tub Shower, Walk-In Closet(s), Walk-In Shower
- Flooring: Luxury Vinyl Plank, Tile, Carpet
- Number of fireplaces: 1
- Fireplace features: Gas Log
Interior area
- Total interior livable area: 2,535 sqft
Property
Parking
- Total spaces: 2
- Parking features: Attached, Garage
- Attached garage spaces: 2
Features
- Levels: Two
- Stories: 2
- Patio & porch: Covered, Front Porch, Patio, Porch
- Exterior features: Fence, Porch
- Fencing: Back Yard,Yard Fenced
Lot
- Size: 6,969 sqft
- Features: < 1/4 Acre
Details
- Parcel number: 0432160254.000
- Special conditions: Standard
Construction
Type & style
- Home type: SingleFamily
- Architectural style: Two Story
- Property subtype: Single Family Residence
Materials
- Vinyl Siding
- Foundation: Slab
Condition
- New construction: No
- Year built: 2021
Utilities & green energy
- Sewer: Public Sewer
- Water: Public
Community & neighborhood
Security
- Security features: Smoke Detector(s)
Community
- Community features: Gutter(s)
Location
- Region: Hope Mills
- Subdivision: The Gardens At Cypress Lakes
HOA & financial
HOA
- Has HOA: Yes
- HOA fee: $360 annually
- Association name: Southeastern Hoa
Other
Other facts
- Listing terms: Cash,Conventional,FHA,VA Loan
- Ownership: More than a year
Price history
| Date | Event | Price |
|---|---|---|
| 6/27/2025 | Sold | $375,000$148/sqft |
Source: | ||
| 5/3/2025 | Pending sale | $375,000$148/sqft |
Source: | ||
| 3/21/2025 | Listed for sale | $375,000+14.2%$148/sqft |
Source: | ||
| 3/23/2022 | Sold | $328,500$130/sqft |
Source: Public Record | ||
| 11/24/2021 | Pending sale | $328,500$130/sqft |
Source: | ||
Public tax history
| Year | Property taxes | Tax assessment |
|---|---|---|
| 2025 | $2,767 +13% | $377,200 +62.6% |
| 2024 | $2,448 +1.5% | $232,000 |
| 2023 | $2,411 +51.9% | $232,000 +51.3% |
Find assessor info on the county website
Neighborhood: 28348
Nearby schools
GreatSchools rating
- 6/10Gallberry Farm ElementaryGrades: PK-5Distance: 1.1 mi
- 8/10Gray's Creek MiddleGrades: 6-8Distance: 0.3 mi
- 7/10Gray's Creek High SchoolGrades: 9-12Distance: 0.5 mi
Schools provided by the listing agent
- Middle: Grays Creek Middle School
- High: Grays Creek Senior High
Source: LPRMLS. This data may not be complete. We recommend contacting the local school district to confirm school assignments for this home.

Get pre-qualified for a loan
At Zillow Home Loans, we can pre-qualify you in as little as 5 minutes with no impact to your credit score.An equal housing lender. NMLS #10287.
Sell for more on Zillow
Get a free Zillow Showcase℠ listing and you could sell for .
$377,900
2% more+ $7,558
With Zillow Showcase(estimated)
$385,458
