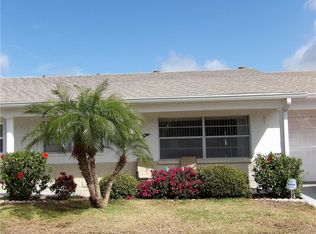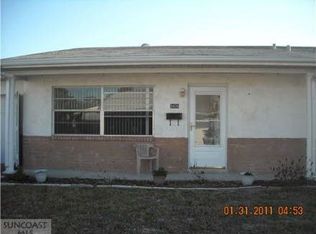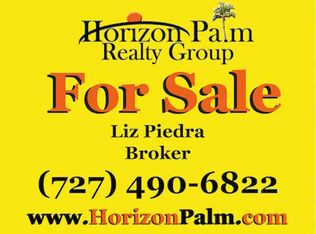Sold for $160,000
$160,000
5407 Embassy Ave, New Port Richey, FL 34652
2beds
1,204sqft
Condominium
Built in 1973
-- sqft lot
$156,900 Zestimate®
$133/sqft
$1,688 Estimated rent
Home value
$156,900
$143,000 - $174,000
$1,688/mo
Zestimate® history
Loading...
Owner options
Explore your selling options
What's special
*SELLER FINANCING AVAILABLE* Discover the perfect blend of comfort, convenience, and low-maintenance living in this spacious 2-bedroom, 2-bathroom corner unit with a rare 2-car garage! Nestled at the back of the community, this peaceful retreat enjoys zero through traffic, ensuring a serene and private atmosphere. With 1,204 square feet of living space, this condo has been freshly repainted in 2023 and is located in Flood Zone X, offering added peace of mind (unaffected by Hurricane Milton and Helene). Brand new Electrical Panel installed in 2025! The open layout provides a welcoming feel, and with ample visitor parking directly across from the unit, guests will always feel at home. As a resident, you’ll have access to fantastic amenities, including a community pool and shuffleboard courts, conveniently located just a short walk away in the neighboring sister community. Enjoy the best of Florida living in this quiet yet well-connected location. Don’t miss your chance to make this move-in-ready home yours—schedule your showing today before it's gone!
Zillow last checked: 8 hours ago
Listing updated: June 09, 2025 at 06:39pm
Listing Provided by:
Jake Snyder 813-363-3589,
ARK REALTY 813-679-7717,
Gabe Galdos 813-679-7717,
ARK REALTY
Bought with:
Jake Snyder, 3614786
ARK REALTY
Source: Stellar MLS,MLS#: TB8352991 Originating MLS: Suncoast Tampa
Originating MLS: Suncoast Tampa

Facts & features
Interior
Bedrooms & bathrooms
- Bedrooms: 2
- Bathrooms: 2
- Full bathrooms: 2
Primary bedroom
- Features: Ceiling Fan(s), Built-in Closet
- Level: First
- Area: 165 Square Feet
- Dimensions: 15x11
Bedroom 2
- Features: Ceiling Fan(s), Built-in Closet
- Level: First
- Area: 143 Square Feet
- Dimensions: 13x11
Primary bathroom
- Features: Shower No Tub
- Level: First
- Area: 45 Square Feet
- Dimensions: 9x5
Dining room
- Features: Ceiling Fan(s), No Closet
- Level: First
- Area: 81 Square Feet
- Dimensions: 9x9
Family room
- Features: Built-in Closet
- Level: First
- Area: 200 Square Feet
- Dimensions: 10x20
Kitchen
- Features: No Closet
- Level: First
- Area: 100 Square Feet
- Dimensions: 10x10
Living room
- Features: Ceiling Fan(s), Built-in Closet
- Level: First
- Area: 224 Square Feet
- Dimensions: 16x14
Heating
- Central, Electric
Cooling
- Central Air
Appliances
- Included: Dishwasher, Dryer, Electric Water Heater, Microwave, Range, Refrigerator, Washer
- Laundry: In Garage
Features
- Ceiling Fan(s), Kitchen/Family Room Combo, Thermostat
- Flooring: Ceramic Tile, Laminate
- Windows: Blinds
- Has fireplace: No
- Common walls with other units/homes: Corner Unit
Interior area
- Total structure area: 1,666
- Total interior livable area: 1,204 sqft
Property
Parking
- Total spaces: 2
- Parking features: Garage Door Opener
- Attached garage spaces: 2
Features
- Levels: One
- Stories: 1
- Exterior features: Rain Gutters, Sidewalk
- Has view: Yes
- View description: City
Lot
- Size: 1,520 sqft
- Features: Corner Lot, In County
- Residential vegetation: Trees/Landscaped
Details
- Parcel number: 162617064.B012.00106.F
- Zoning: MF1
- Special conditions: None
Construction
Type & style
- Home type: Condo
- Architectural style: Ranch
- Property subtype: Condominium
Materials
- Block, Stucco
- Foundation: Slab
- Roof: Shingle
Condition
- Completed
- New construction: No
- Year built: 1973
Utilities & green energy
- Sewer: Public Sewer
- Water: Public
- Utilities for property: BB/HS Internet Available, Cable Available, Electricity Available, Water Connected
Community & neighborhood
Security
- Security features: Smoke Detector(s)
Community
- Community features: Clubhouse, Deed Restrictions, Pool, Sidewalks, Special Community Restrictions
Senior living
- Senior community: Yes
Location
- Region: New Port Richey
- Subdivision: IMPERIAL EMBASSY CONDO
HOA & financial
HOA
- Has HOA: Yes
- HOA fee: $341 monthly
- Amenities included: Cable TV, Pool
- Services included: Cable TV, Community Pool, Internet, Maintenance Structure, Maintenance Grounds, Recreational Facilities, Sewer, Trash, Water
- Association name: Carol
- Association phone: 727-365-4685
Other fees
- Pet fee: $0 monthly
Other financial information
- Total actual rent: 0
Other
Other facts
- Listing terms: Cash,Conventional,Owner May Carry,VA Loan
- Ownership: Fee Simple
- Road surface type: Paved
Price history
| Date | Event | Price |
|---|---|---|
| 5/30/2025 | Sold | $160,000+0%$133/sqft |
Source: | ||
| 5/8/2025 | Pending sale | $159,999$133/sqft |
Source: | ||
| 4/17/2025 | Listed for sale | $159,999$133/sqft |
Source: | ||
| 3/18/2025 | Pending sale | $159,999$133/sqft |
Source: | ||
| 3/7/2025 | Price change | $159,999-3%$133/sqft |
Source: | ||
Public tax history
| Year | Property taxes | Tax assessment |
|---|---|---|
| 2024 | $2,382 +7.9% | $107,440 +24.4% |
| 2023 | $2,208 +18% | $86,400 +23.2% |
| 2022 | $1,870 +24% | $70,158 +28.2% |
Find assessor info on the county website
Neighborhood: The Heights
Nearby schools
GreatSchools rating
- NAMittye P. Locke Elementary SchoolGrades: PK-5Distance: 0.3 mi
- 2/10Gulf Middle SchoolGrades: 6-8Distance: 1.6 mi
- 3/10Gulf High SchoolGrades: 9-12Distance: 0.7 mi
Schools provided by the listing agent
- Elementary: Richey Elementary School
- Middle: Gulf Middle-PO
- High: Gulf High-PO
Source: Stellar MLS. This data may not be complete. We recommend contacting the local school district to confirm school assignments for this home.
Get a cash offer in 3 minutes
Find out how much your home could sell for in as little as 3 minutes with a no-obligation cash offer.
Estimated market value$156,900
Get a cash offer in 3 minutes
Find out how much your home could sell for in as little as 3 minutes with a no-obligation cash offer.
Estimated market value
$156,900


