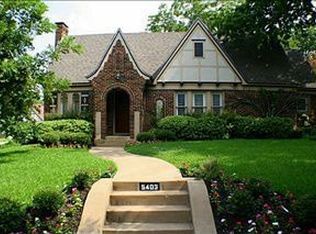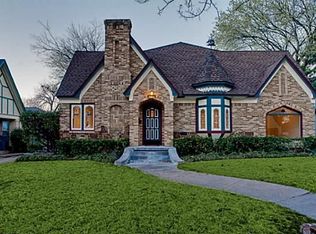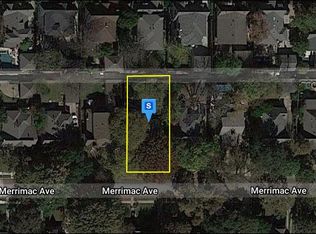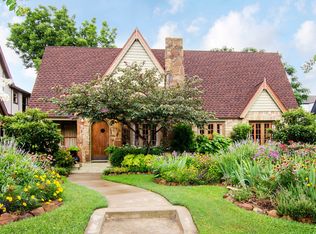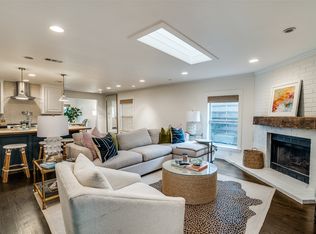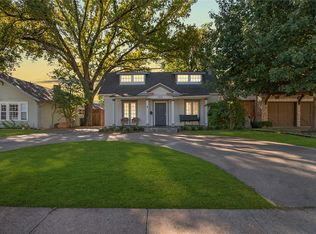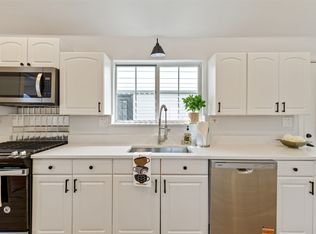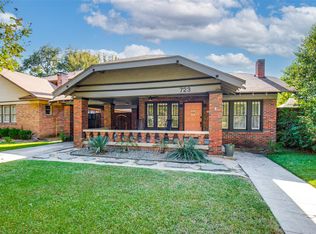A fairytale dream in the M streets with a price to match! With a spacious upstairs master, and 2 bedrooms down, this Tudor style masterpiece is walking distance to some of the best dining and shopping in town - a rare opportunity on one of the most coveted streets in Dallas.
This two-story single family home offers a thoughtful layout while staying true to its M-street character. With a charming chimney, asymmetrical roof and a plethora of stained glass; any design lover would be happy to call this their new home.
The interior features a large kitchen, wood flooring, and an office that would make working from home easy. One of the best parts about homes in the M-streets is the attention to detail. From the doors to the moulding, you won't be able to stop studying every inch of this historic masterpiece. With over $300k in updates, The HVAC, water heater, electrical panel and driveway have all been replaced as well as numerous other items (see improvements list). the 11 foot tall fence and painted brick are both grandfathered in, which is hard to recreate today.
Foremost, the location, the walkability, the design and the price make this one of the best M-street homes on the market.
For sale
$899,995
5407 Merrimac Ave, Dallas, TX 75206
3beds
2,209sqft
Est.:
Single Family Residence
Built in 1928
7,797.24 Square Feet Lot
$882,300 Zestimate®
$407/sqft
$-- HOA
What's special
Wood flooringTudor style masterpieceStained glassLarge kitchenPainted brickCharming chimneyAsymmetrical roof
- 50 days |
- 2,303 |
- 133 |
Zillow last checked: 8 hours ago
Listing updated: November 30, 2025 at 11:04am
Listed by:
Jake Charnes 0811287 336-782-9475,
Compass RE Texas, LLC. 214-814-8100
Source: NTREIS,MLS#: 21092994
Tour with a local agent
Facts & features
Interior
Bedrooms & bathrooms
- Bedrooms: 3
- Bathrooms: 2
- Full bathrooms: 2
Primary bedroom
- Features: Closet Cabinetry, Dual Sinks, Double Vanity, En Suite Bathroom, Walk-In Closet(s)
- Level: Second
- Dimensions: 31 x 10
Bedroom
- Features: Ceiling Fan(s)
- Level: First
- Dimensions: 13 x 13
Bedroom
- Features: Ceiling Fan(s)
- Level: First
- Dimensions: 14 x 12
Dining room
- Level: First
- Dimensions: 13 x 13
Kitchen
- Features: Breakfast Bar, Built-in Features, Eat-in Kitchen, Granite Counters, Kitchen Island, Pantry, Stone Counters
- Level: First
- Dimensions: 17 x 11
Laundry
- Level: First
- Dimensions: 10 x 5
Living room
- Features: Fireplace
- Level: First
- Dimensions: 18 x 13
Office
- Features: Built-in Features, Ceiling Fan(s)
- Level: First
- Dimensions: 9 x 9
Heating
- Central
Cooling
- Central Air, Ceiling Fan(s), Wall Unit(s)
Appliances
- Included: Some Gas Appliances, Dryer, Dishwasher, Electric Cooktop, Disposal, Gas Oven, Plumbed For Gas, Washer
Features
- Chandelier, Decorative/Designer Lighting Fixtures, Double Vanity, Eat-in Kitchen, Paneling/Wainscoting, Cable TV, Natural Woodwork
- Flooring: Wood
- Windows: Skylight(s), Shutters, Window Coverings
- Has basement: No
- Number of fireplaces: 1
- Fireplace features: Den, Living Room, Stone
Interior area
- Total interior livable area: 2,209 sqft
Video & virtual tour
Property
Parking
- Total spaces: 2
- Parking features: Covered, Driveway, Electric Gate, Garage Faces Front, Garage, Garage Door Opener, Lighted
- Garage spaces: 2
- Has uncovered spaces: Yes
Features
- Levels: Two
- Stories: 2
- Patio & porch: Covered
- Exterior features: Barbecue, Private Yard
- Pool features: None
- Fencing: Back Yard,Electric,Gate
Lot
- Size: 7,797.24 Square Feet
- Features: Back Yard, Lawn, Landscaped, Many Trees
- Residential vegetation: Grassed
Details
- Additional structures: Garage(s)
- Parcel number: 00000205714000000
- Other equipment: Call Listing Agent
Construction
Type & style
- Home type: SingleFamily
- Architectural style: Tudor,Traditional,Detached
- Property subtype: Single Family Residence
Materials
- Foundation: Pillar/Post/Pier
- Roof: Composition
Condition
- Year built: 1928
Utilities & green energy
- Sewer: Public Sewer
- Water: Public
- Utilities for property: Sewer Available, Water Available, Cable Available
Community & HOA
Community
- Features: Sidewalks
- Security: Security System, Carbon Monoxide Detector(s), Fire Alarm, Security Gate, Smoke Detector(s)
- Subdivision: Greenland Hills 60 Foot Sec
HOA
- Has HOA: No
Location
- Region: Dallas
Financial & listing details
- Price per square foot: $407/sqft
- Tax assessed value: $931,020
- Annual tax amount: $20,809
- Date on market: 10/21/2025
- Cumulative days on market: 148 days
- Listing terms: Cash,Conventional,VA Loan
- Exclusions: Living room light fixture, dining room light fixture
Estimated market value
$882,300
$838,000 - $926,000
$5,144/mo
Price history
Price history
| Date | Event | Price |
|---|---|---|
| 11/6/2025 | Listed for sale | $899,995$407/sqft |
Source: NTREIS #21092994 Report a problem | ||
| 11/1/2025 | Contingent | $899,995$407/sqft |
Source: NTREIS #21092994 Report a problem | ||
| 10/31/2025 | Pending sale | $899,995$407/sqft |
Source: NTREIS #21092994 Report a problem | ||
| 10/21/2025 | Listed for sale | $899,995-2.7%$407/sqft |
Source: NTREIS #21092994 Report a problem | ||
| 10/19/2025 | Listing removed | $924,999$419/sqft |
Source: NTREIS #21053491 Report a problem | ||
Public tax history
Public tax history
| Year | Property taxes | Tax assessment |
|---|---|---|
| 2024 | -- | $931,020 +11.6% |
| 2023 | -- | $834,410 +22.2% |
| 2022 | -- | $682,760 +15.9% |
Find assessor info on the county website
BuyAbility℠ payment
Est. payment
$5,802/mo
Principal & interest
$4325
Property taxes
$1162
Home insurance
$315
Climate risks
Neighborhood: 75206
Nearby schools
GreatSchools rating
- 8/10Mockingbird ElementaryGrades: K-5Distance: 0.8 mi
- 5/10J L Long Middle SchoolGrades: 6-8Distance: 2.2 mi
- 5/10Woodrow Wilson High SchoolGrades: 9-12Distance: 2.2 mi
Schools provided by the listing agent
- Elementary: Stone
- Middle: Stone
- High: Woodrow Wilson
- District: Dallas ISD
Source: NTREIS. This data may not be complete. We recommend contacting the local school district to confirm school assignments for this home.
- Loading
- Loading
