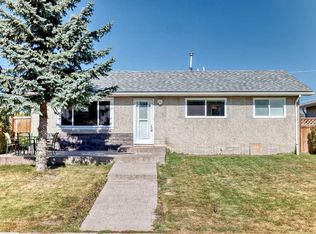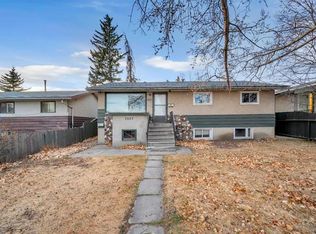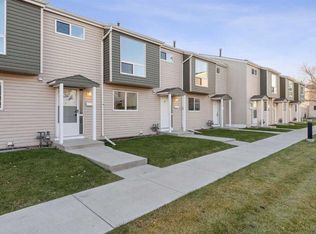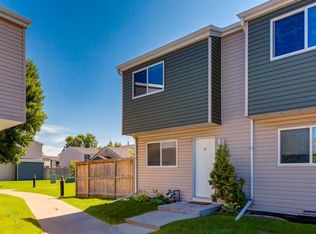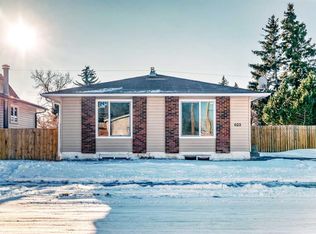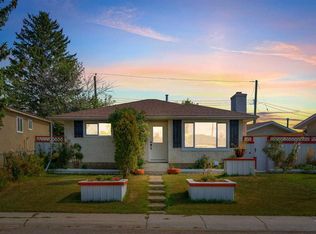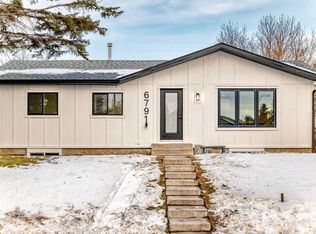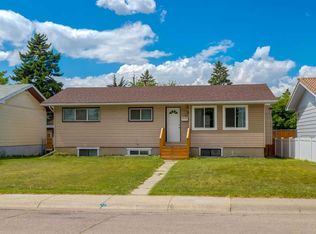5407 N 14th Ave SE, Calgary, AB T2A 0L4
What's special
- 187 days |
- 7 |
- 0 |
Zillow last checked: 8 hours ago
Listing updated: December 18, 2025 at 04:25am
Birdavinder Pawar, Associate,
First Place Realty,
Chanvarinder Wraich, Associate,
First Place Realty
Facts & features
Interior
Bedrooms & bathrooms
- Bedrooms: 5
- Bathrooms: 2
- Full bathrooms: 2
Other
- Level: Main
- Dimensions: 13`6" x 10`9"
Bedroom
- Level: Main
- Dimensions: 10`1" x 8`8"
Bedroom
- Level: Main
- Dimensions: 11`5" x 13`8"
Bedroom
- Level: Lower
- Dimensions: 10`4" x 12`8"
Bedroom
- Level: Lower
- Dimensions: 12`5" x 8`2"
Other
- Level: Main
- Dimensions: 8`0" x 4`11"
Other
- Level: Lower
- Dimensions: 5`0" x 8`0"
Other
- Level: Lower
- Dimensions: 10`4" x 11`8"
Kitchen
- Level: Main
- Dimensions: 11`5" x 13`8"
Kitchen
- Level: Lower
- Dimensions: 12`5" x 3`8"
Heating
- Forced Air
Cooling
- None
Appliances
- Included: Stove(s), Washer/Dryer
- Laundry: In Basement
Features
- Flooring: Ceramic Tile
- Windows: Vinyl Windows
- Basement: Full
- Has fireplace: No
Interior area
- Total interior livable area: 1,066 sqft
Property
Parking
- Total spaces: 3
- Parking features: Off Street
Features
- Levels: One
- Stories: 1
- Patio & porch: None
- Exterior features: Private Entrance, Private Yard
- Fencing: Partial
- Frontage length: 15.54M 51`0"
Lot
- Size: 6,098.4 Square Feet
- Features: Back Yard
Details
- Parcel number: 101678824
- Zoning: R-CG
Construction
Type & style
- Home type: SingleFamily
- Architectural style: Bungalow
- Property subtype: Single Family Residence
Materials
- Concrete
- Foundation: Concrete Perimeter
- Roof: Asphalt Shingle
Condition
- New construction: No
- Year built: 1960
Community & HOA
Community
- Features: Park, Playground
- Subdivision: Penbrooke Meadows
HOA
- Has HOA: No
Location
- Region: Calgary
Financial & listing details
- Price per square foot: C$539/sqft
- Date on market: 6/19/2025
- Inclusions: NONE
(403) 547-8401
By pressing Contact Agent, you agree that the real estate professional identified above may call/text you about your search, which may involve use of automated means and pre-recorded/artificial voices. You don't need to consent as a condition of buying any property, goods, or services. Message/data rates may apply. You also agree to our Terms of Use. Zillow does not endorse any real estate professionals. We may share information about your recent and future site activity with your agent to help them understand what you're looking for in a home.
Price history
Price history
Price history is unavailable.
Public tax history
Public tax history
Tax history is unavailable.Climate risks
Neighborhood: Penbrooke Meadows
Nearby schools
GreatSchools rating
No schools nearby
We couldn't find any schools near this home.
- Loading
