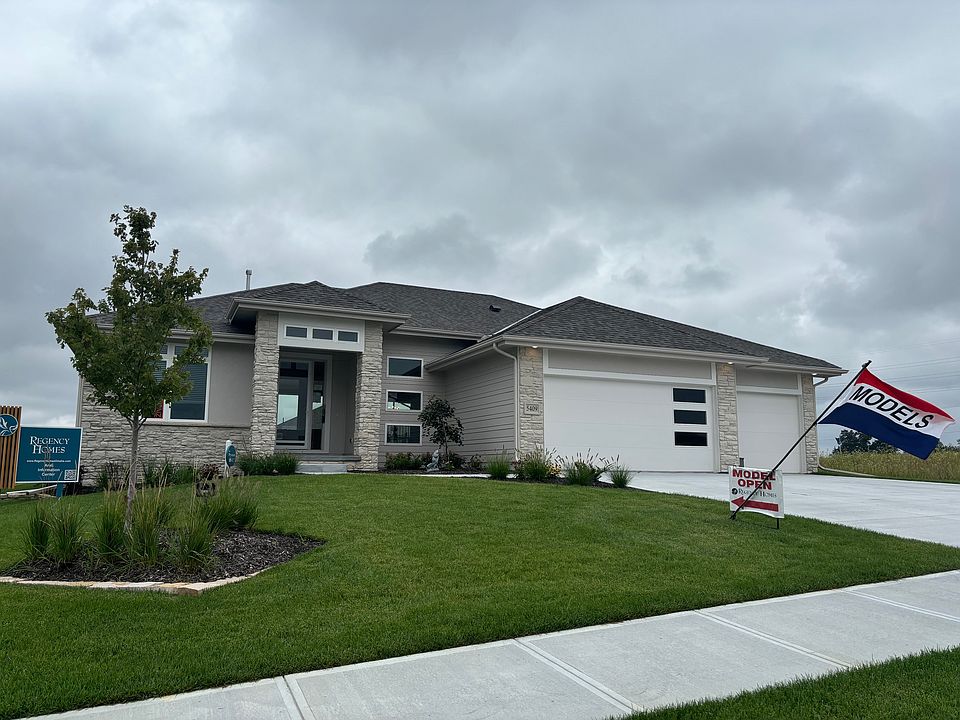****AUGUST SPECIAL 5K, 3K or 2K based on first come first serve sales Off price***** See Susan for details The Meridian has plenty of room to stretch out with 4 bed and loft upstairs, wide open kitchen with large family room to the front and flex room/office. Fireplace has gorgeous accent wall The kitchen has all Quartz counters with Sila-granite sink. Large walk-in pantry with direct access. Oversized island sits 5 people. Large office conveniently located near the front door. The dinette will hold a table for 8 people. Solid plank flooring in main floor rooms. 3-car garage and drop zone. Open stairs to upstairs level with a large master suite, Dual sinks, and walk-in shower. Second floor loft provides a great gaming space or secondary office. Located in the thriving Elkhorn School District. Pictures/ drawings/ matterport are a combination of acutal and SIMILIAR PLAN. If open house posted, please TEXT Susan Wachner for code to enter 402-618 5868
New construction
Special offer
$525,900
5407 N 190th Ave, Elkhorn, NE 68022
4beds
2,600sqft
Single Family Residence
Built in 2024
9,583.2 Square Feet Lot
$524,700 Zestimate®
$202/sqft
$-- HOA
What's special
Large family roomWalk-in showerLarge officeWide open kitchenSecond floor loftLarge master suiteQuartz counters
- 237 days
- on Zillow |
- 267 |
- 12 |
Zillow last checked: 7 hours ago
Listing updated: August 24, 2025 at 11:00am
Listed by:
Susan Wachner 402-618-5868,
Regency Homes
Source: GPRMLS,MLS#: 22500116
Travel times
Schedule tour
Open houses
Facts & features
Interior
Bedrooms & bathrooms
- Bedrooms: 4
- Bathrooms: 3
- Full bathrooms: 1
- 3/4 bathrooms: 1
- 1/2 bathrooms: 1
- Main level bathrooms: 1
Primary bedroom
- Level: Second
Bedroom 1
- Level: Second
Bedroom 2
- Level: Second
Bedroom 3
- Level: Second
Primary bathroom
- Features: 3/4, Shower, Double Sinks
Basement
- Area: 1156
Heating
- Natural Gas, Forced Air
Cooling
- Central Air
Appliances
- Included: Range, Dishwasher, Disposal, Microwave
Features
- High Ceilings, Ceiling Fan(s), Drain Tile
- Flooring: Vinyl, Carpet, Luxury Vinyl, Plank
- Basement: Unfinished
- Number of fireplaces: 1
- Fireplace features: Direct-Vent Gas Fire
Interior area
- Total structure area: 2,600
- Total interior livable area: 2,600 sqft
- Finished area above ground: 2,600
- Finished area below ground: 0
Video & virtual tour
Property
Parking
- Total spaces: 3
- Parking features: Attached, Garage Door Opener
- Attached garage spaces: 3
Features
- Levels: Two
- Patio & porch: Patio
- Exterior features: Sprinkler System
- Fencing: None
Lot
- Size: 9,583.2 Square Feet
- Dimensions: 76.37 x 130
- Features: Up to 1/4 Acre., City Lot, Subdivided
Details
- Parcel number: 0917580242
Construction
Type & style
- Home type: SingleFamily
- Property subtype: Single Family Residence
Materials
- Stone, Masonite
- Foundation: Concrete Perimeter
- Roof: Composition
Condition
- New Construction
- New construction: Yes
- Year built: 2024
Details
- Builder name: Regency Homes
Utilities & green energy
- Sewer: Public Sewer
- Water: Public
- Utilities for property: Electricity Available, Natural Gas Available, Water Available, Sewer Available
Community & HOA
Community
- Subdivision: Daybreak Springs
HOA
- Has HOA: Yes
- HOA name: Daybreak Springs HOA Not Active
Location
- Region: Elkhorn
Financial & listing details
- Price per square foot: $202/sqft
- Annual tax amount: $328
- Date on market: 1/2/2025
- Listing terms: VA Loan,FHA,Conventional,Cash
- Ownership: Fee Simple
- Electric utility on property: Yes
About the community
Greenbelt
Brand New Neighborhood!
North 192nd St Access as well as new Fort Street Completion to 204th St coming soon.
Access to green space with small creek.
Nearby Golfing
Adjacent to the Fort Street Improvement Project
Minutes Away from Maple Street Shopping Corridor
Elkhorn Schools
10 mintues to Village Pointe Shopping Center and Theatre.
Contact Community Agent for lot availability.

5409 N 191 St, Elkhorn, NE 68022
Best of Omaha Homebuilder 2024 & 2025
Source: Regency Homes
