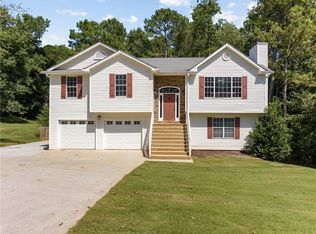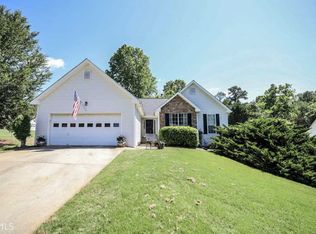Closed
$380,000
5407 Palmetto Ct, Flowery Branch, GA 30542
5beds
2,656sqft
Single Family Residence, Residential
Built in 1996
0.35 Acres Lot
$377,300 Zestimate®
$143/sqft
$2,682 Estimated rent
Home value
$377,300
$343,000 - $415,000
$2,682/mo
Zestimate® history
Loading...
Owner options
Explore your selling options
What's special
Updated Beauty with Finished Basement in Prime Flowery Branch Location! Welcome to 5407 Palmetto Court—a spacious, move-in ready 4-bedroom, 3.5-bath home nestled on a quiet cul-de-sac in a desirable swim community. With over 2,000 sq ft on the main levels plus a fully finished basement, this home offers versatile living options ideal for multi-generational living, in-laws, teens, or rental income. The basement includes a private living area, bedroom, and full bath. You'll love the freshly painted interior, durable laminate flooring, and remodeled primary bathroom designed with comfort and style in mind. The oversized back patio is perfect for entertaining, and there's even extra storage with a garage-style space beneath the deck. Additional highlights include extended parking, a cozy fireplace, and a private backyard. Enjoy peace of mind and convenience in this welcoming neighborhood just minutes from shopping, schools, Lake Lanier, and I-985. Don't miss your chance to own this flexible and beautifully maintained home!
Zillow last checked: 8 hours ago
Listing updated: August 05, 2025 at 10:56pm
Listing Provided by:
Rachel Acklin,
Keller Williams Realty Partners
Bought with:
Shon Trail, 404166
EXP Realty, LLC.
Source: FMLS GA,MLS#: 7587055
Facts & features
Interior
Bedrooms & bathrooms
- Bedrooms: 5
- Bathrooms: 4
- Full bathrooms: 3
- 1/2 bathrooms: 1
Primary bedroom
- Features: In-Law Floorplan, Roommate Floor Plan
- Level: In-Law Floorplan, Roommate Floor Plan
Bedroom
- Features: In-Law Floorplan, Roommate Floor Plan
Primary bathroom
- Features: Separate Tub/Shower, Soaking Tub
Dining room
- Features: Separate Dining Room
Kitchen
- Features: Cabinets White, Pantry
Heating
- Electric
Cooling
- Ceiling Fan(s), Central Air, Electric
Appliances
- Included: Dishwasher, Electric Range, Electric Water Heater
- Laundry: In Kitchen, Main Level
Features
- Walk-In Closet(s)
- Flooring: Other
- Windows: None
- Basement: Daylight,Exterior Entry,Finished,Finished Bath,Interior Entry,Walk-Out Access
- Number of fireplaces: 1
- Fireplace features: Living Room, Masonry
- Common walls with other units/homes: No Common Walls
Interior area
- Total structure area: 2,656
- Total interior livable area: 2,656 sqft
- Finished area below ground: 792
Property
Parking
- Total spaces: 2
- Parking features: Attached, Driveway, Garage
- Attached garage spaces: 2
- Has uncovered spaces: Yes
Accessibility
- Accessibility features: None
Features
- Levels: Three Or More
- Patio & porch: Deck, Front Porch
- Exterior features: Storage, No Dock
- Pool features: None
- Spa features: None
- Fencing: None
- Has view: Yes
- View description: Neighborhood, Trees/Woods
- Waterfront features: None
- Body of water: None
Lot
- Size: 0.35 Acres
- Dimensions: 134 x 101
- Features: Back Yard, Front Yard, Wooded
Details
- Parcel number: 15043C000087
- Other equipment: None
- Horse amenities: None
Construction
Type & style
- Home type: SingleFamily
- Architectural style: Other
- Property subtype: Single Family Residence, Residential
Materials
- Brick Front, Vinyl Siding
- Foundation: Concrete Perimeter
- Roof: Composition
Condition
- Resale
- New construction: No
- Year built: 1996
Utilities & green energy
- Electric: Other
- Sewer: Septic Tank
- Water: Public
- Utilities for property: Cable Available, Electricity Available
Green energy
- Energy efficient items: None
- Energy generation: None
Community & neighborhood
Security
- Security features: Smoke Detector(s)
Community
- Community features: Clubhouse, Homeowners Assoc, Near Schools, Playground, Pool
Location
- Region: Flowery Branch
- Subdivision: The Falls
HOA & financial
HOA
- Has HOA: Yes
- HOA fee: $300 annually
- Services included: Maintenance Grounds, Swim
Other
Other facts
- Road surface type: None
Price history
| Date | Event | Price |
|---|---|---|
| 7/25/2025 | Sold | $380,000-1.3%$143/sqft |
Source: | ||
| 6/18/2025 | Pending sale | $385,000$145/sqft |
Source: | ||
| 5/28/2025 | Listed for sale | $385,000+96.4%$145/sqft |
Source: | ||
| 10/31/2016 | Sold | $196,000-0.5%$74/sqft |
Source: | ||
| 9/13/2016 | Price change | $197,000-0.3%$74/sqft |
Source: BHHS Georgia Properties-Gainesville #5739563 | ||
Public tax history
| Year | Property taxes | Tax assessment |
|---|---|---|
| 2024 | $3,801 +16% | $153,960 +21% |
| 2023 | $3,277 +2.5% | $127,200 +6.9% |
| 2022 | $3,195 +7.8% | $118,960 +14.8% |
Find assessor info on the county website
Neighborhood: 30542
Nearby schools
GreatSchools rating
- 6/10Spout Springs Elementary SchoolGrades: PK-5Distance: 0.7 mi
- 6/10Cherokee Bluff MiddleGrades: 6-8Distance: 0.4 mi
- 8/10Cherokee Bluff High SchoolGrades: 9-12Distance: 0.4 mi
Schools provided by the listing agent
- Elementary: Spout Springs
- Middle: Cherokee Bluff
- High: Cherokee Bluff
Source: FMLS GA. This data may not be complete. We recommend contacting the local school district to confirm school assignments for this home.
Get a cash offer in 3 minutes
Find out how much your home could sell for in as little as 3 minutes with a no-obligation cash offer.
Estimated market value
$377,300
Get a cash offer in 3 minutes
Find out how much your home could sell for in as little as 3 minutes with a no-obligation cash offer.
Estimated market value
$377,300


