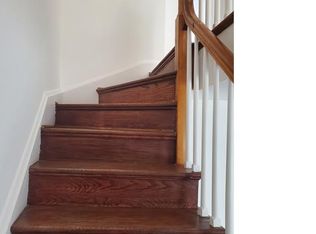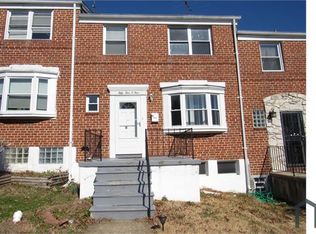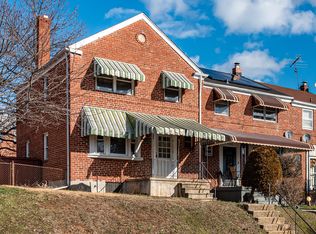Sold for $223,333
$223,333
5408 Addington Rd, Baltimore, MD 21229
3beds
1,600sqft
Townhouse
Built in 1951
2,020 Square Feet Lot
$223,100 Zestimate®
$140/sqft
$2,347 Estimated rent
Home value
$223,100
$212,000 - $234,000
$2,347/mo
Zestimate® history
Loading...
Owner options
Explore your selling options
What's special
3 bedrooms, 1.5 baths. Updates through out including roof, windows, water heater, gas stove, floors in bath, basement and kitchen, new toilets, central a/c, fresh paint, original oak floors on main floor and under carpet in upper level. Alley access on grade. Walk out from lower level and kitchen. covered front porch. Gas heat, water and cooking. Move in ready. Call for an appointment today **** Highest and best offers are due by 5:00pm 9/13****
Zillow last checked: 8 hours ago
Listing updated: October 16, 2025 at 07:01am
Listed by:
Steve Kuzma 410-808-1010,
Weichert, Realtors - Diana Realty,
Co-Listing Agent: Tara N Kuzma-Nasteff 410-893-1200,
Weichert, Realtors - Diana Realty
Bought with:
Jasmynn Thorne, 5008796
JPAR Maryland Living
Source: Bright MLS,MLS#: MDBC2139240
Facts & features
Interior
Bedrooms & bathrooms
- Bedrooms: 3
- Bathrooms: 2
- Full bathrooms: 1
- 1/2 bathrooms: 1
Primary bedroom
- Features: Flooring - Wood, Flooring - Carpet
- Level: Upper
- Area: 195 Square Feet
- Dimensions: 15 x 13
Bedroom 2
- Features: Flooring - Carpet, Flooring - HardWood
- Level: Upper
- Area: 135 Square Feet
- Dimensions: 15 x 9
Bedroom 3
- Features: Flooring - Carpet, Flooring - HardWood
- Level: Upper
- Area: 130 Square Feet
- Dimensions: 13 x 10
Dining room
- Features: Flooring - HardWood
- Level: Main
- Area: 225 Square Feet
- Dimensions: 15 x 15
Family room
- Features: Flooring - Carpet
- Level: Lower
- Area: 208 Square Feet
- Dimensions: 16 x 13
Kitchen
- Features: Flooring - Ceramic Tile
- Level: Main
- Area: 120 Square Feet
- Dimensions: 15 x 8
Living room
- Features: Flooring - HardWood
- Level: Main
- Area: 240 Square Feet
- Dimensions: 16 x 15
Utility room
- Level: Lower
- Area: 216 Square Feet
- Dimensions: 18 x 12
Heating
- Forced Air, Natural Gas
Cooling
- Ceiling Fan(s), Electric
Appliances
- Included: Dryer, Oven/Range - Gas, Refrigerator, Washer, Water Heater, Gas Water Heater
- Laundry: Has Laundry, Lower Level
Features
- Formal/Separate Dining Room, Dry Wall
- Doors: Storm Door(s)
- Windows: Double Pane Windows
- Basement: Connecting Stairway,Full,Partially Finished,Rear Entrance,Walk-Out Access
- Has fireplace: No
Interior area
- Total structure area: 1,920
- Total interior livable area: 1,600 sqft
- Finished area above ground: 1,280
- Finished area below ground: 320
Property
Parking
- Parking features: On Street
- Has uncovered spaces: Yes
Accessibility
- Accessibility features: None
Features
- Levels: Three
- Stories: 3
- Patio & porch: Deck, Porch
- Pool features: None
Lot
- Size: 2,020 sqft
Details
- Additional structures: Above Grade, Below Grade
- Parcel number: 04010103370920
- Zoning: R
- Special conditions: Standard
Construction
Type & style
- Home type: Townhouse
- Architectural style: Colonial
- Property subtype: Townhouse
Materials
- Brick
- Foundation: Block
- Roof: Asphalt
Condition
- Very Good
- New construction: No
- Year built: 1951
Utilities & green energy
- Sewer: Public Sewer
- Water: Public
Community & neighborhood
Security
- Security features: Main Entrance Lock
Location
- Region: Baltimore
- Subdivision: West Edmondale
Other
Other facts
- Listing agreement: Exclusive Right To Sell
- Ownership: Ground Rent
Price history
| Date | Event | Price |
|---|---|---|
| 10/15/2025 | Sold | $223,333-0.9%$140/sqft |
Source: | ||
| 9/16/2025 | Pending sale | $225,333+2.7%$141/sqft |
Source: | ||
| 9/4/2025 | Listed for sale | $219,333+126.1%$137/sqft |
Source: | ||
| 12/8/2003 | Sold | $97,000$61/sqft |
Source: Public Record Report a problem | ||
Public tax history
| Year | Property taxes | Tax assessment |
|---|---|---|
| 2025 | $2,906 +50.2% | $166,433 +4.3% |
| 2024 | $1,934 +3.5% | $159,600 +3.5% |
| 2023 | $1,870 +3.6% | $154,267 -3.3% |
Find assessor info on the county website
Neighborhood: 21229
Nearby schools
GreatSchools rating
- 3/10Edmondson Heights Elementary SchoolGrades: PK-5Distance: 0.5 mi
- 1/10Southwest AcademyGrades: 6-8Distance: 1.2 mi
- 3/10Woodlawn High SchoolGrades: 9-12Distance: 1.9 mi
Schools provided by the listing agent
- District: Baltimore County Public Schools
Source: Bright MLS. This data may not be complete. We recommend contacting the local school district to confirm school assignments for this home.
Get pre-qualified for a loan
At Zillow Home Loans, we can pre-qualify you in as little as 5 minutes with no impact to your credit score.An equal housing lender. NMLS #10287.


