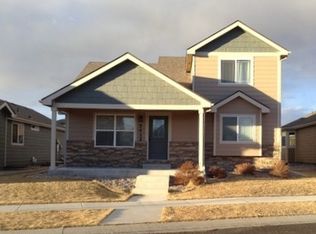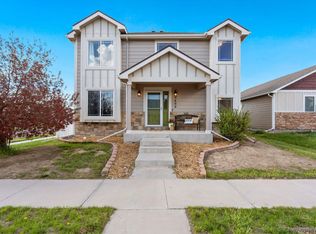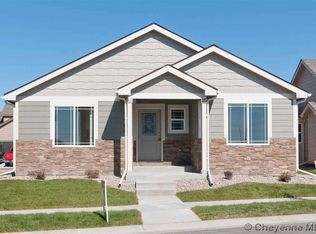Sold
Price Unknown
5408 Alex Ranch Rd, Cheyenne, WY 82007
5beds
2,804sqft
City Residential, Residential
Built in 2011
4,791.6 Square Feet Lot
$404,800 Zestimate®
$--/sqft
$2,771 Estimated rent
Home value
$404,800
$385,000 - $425,000
$2,771/mo
Zestimate® history
Loading...
Owner options
Explore your selling options
What's special
Welcome to 5408 Alex Ranch Rd, a beautifully maintained 5-bedroom, 3-bathroom ranch-style home located in a quiet Cheyenne neighborhood. Built in 2011 and offering over 2,800 square feet of living space, this home is perfect for anyone seeking comfort, functionality, and room to grow. As you step inside, you're greeted by a spacious and open layout filled with natural light. The main living area features vaulted ceilings, flowing seamlessly into a warm, inviting kitchen with ample cabinetry, modern appliances, and a breakfast bar perfect for casual dining. A second living room downstairs provides the perfect space for a home theater, game room, or additional gathering area. Each of the five bedrooms is generously sized, with the primary suite offering a private retreat complete with its own en suite bath. With three full bathrooms throughout the home, there's no shortage of convenience for busy households. The two-car garage adds plenty of space for storage and parking. Situated in a friendly neighborhood, this home is close to local amenities, making it an ideal choice for those seeking both comfort and convenience. Don’t miss the opportunity to make this versatile and welcoming home yours.
Zillow last checked: 8 hours ago
Listing updated: July 26, 2025 at 05:14pm
Listed by:
Becky Mease 307-256-1733,
eXp Realty, LLC
Bought with:
Rowan Bennett
Berkshire Hathaway Home Services Rocky Mountain Realtors
Source: Cheyenne BOR,MLS#: 97364
Facts & features
Interior
Bedrooms & bathrooms
- Bedrooms: 5
- Bathrooms: 3
- Full bathrooms: 3
- Main level bathrooms: 2
Primary bedroom
- Level: Main
- Area: 143
- Dimensions: 13 x 11
Bedroom 2
- Level: Main
- Area: 121
- Dimensions: 11 x 11
Bedroom 3
- Level: Main
- Area: 121
- Dimensions: 11 x 11
Bedroom 4
- Level: Basement
- Area: 187
- Dimensions: 17 x 11
Bedroom 5
- Level: Basement
- Area: 144
- Dimensions: 12 x 12
Bathroom 1
- Features: Full
- Level: Main
Bathroom 2
- Features: Full
- Level: Main
Bathroom 3
- Features: Full
- Level: Basement
Dining room
- Level: Main
- Area: 195
- Dimensions: 15 x 13
Family room
- Level: Basement
- Area: 783
- Dimensions: 27 x 29
Kitchen
- Level: Main
- Area: 195
- Dimensions: 15 x 13
Living room
- Level: Main
- Area: 270
- Dimensions: 18 x 15
Basement
- Area: 1402
Heating
- Forced Air, Natural Gas
Cooling
- Central Air
Appliances
- Included: Dishwasher, Disposal, Dryer, Microwave, Range, Refrigerator, Washer
- Laundry: Main Level
Features
- Den/Study/Office, Pantry, Separate Dining, Vaulted Ceiling(s), Walk-In Closet(s), Main Floor Primary
- Windows: Bay Window(s), Thermal Windows
- Basement: Partially Finished
- Number of fireplaces: 1
- Fireplace features: One, Gas
Interior area
- Total structure area: 2,804
- Total interior livable area: 2,804 sqft
- Finished area above ground: 1,402
Property
Parking
- Total spaces: 2
- Parking features: 2 Car Attached, Garage Door Opener, Alley Access
- Attached garage spaces: 2
Accessibility
- Accessibility features: None
Features
- Patio & porch: Patio, Covered Patio, Covered Porch
- Fencing: Back Yard,Fenced
Lot
- Size: 4,791 sqft
- Dimensions: 4909
- Features: Front Yard Sod/Grass, Sprinklers In Front, Backyard Sod/Grass
Details
- Parcel number: 13660240303100
- Special conditions: Arms Length Sale
Construction
Type & style
- Home type: SingleFamily
- Architectural style: Ranch
- Property subtype: City Residential, Residential
Materials
- Wood/Hardboard, Stone
- Foundation: Basement
- Roof: Composition/Asphalt
Condition
- New construction: No
- Year built: 2011
Utilities & green energy
- Electric: Black Hills Energy
- Gas: Black Hills Energy
- Sewer: City Sewer
- Water: Public
- Utilities for property: Cable Connected
Community & neighborhood
Security
- Security features: Security System
Location
- Region: Cheyenne
- Subdivision: J L Ranch
Other
Other facts
- Listing agreement: N
- Listing terms: Cash,Conventional,FHA,VA Loan
Price history
| Date | Event | Price |
|---|---|---|
| 7/15/2025 | Sold | -- |
Source: | ||
| 6/18/2025 | Pending sale | $405,000$144/sqft |
Source: | ||
| 6/5/2025 | Listed for sale | $405,000+47.3%$144/sqft |
Source: | ||
| 8/13/2019 | Sold | -- |
Source: | ||
| 7/16/2019 | Pending sale | $275,000$98/sqft |
Source: eXp Realty, LLC #75625 Report a problem | ||
Public tax history
Tax history is unavailable.
Find assessor info on the county website
Neighborhood: 82007
Nearby schools
GreatSchools rating
- 4/10Arp Elementary SchoolGrades: PK-6Distance: 2.5 mi
- 2/10Johnson Junior High SchoolGrades: 7-8Distance: 4.3 mi
- 2/10South High SchoolGrades: 9-12Distance: 4.3 mi



