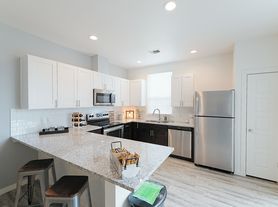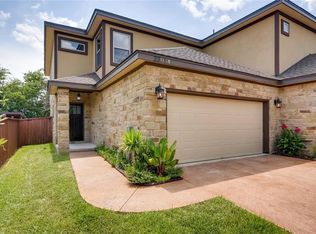Located in the highly desirable Goodnight Ranch community, this modern 3-bedroom, 2.5-bath townhome offers stylish living space just 15 minutes from both Downtown Austin and Austin-Bergstrom International Airport. Built in 2021, the two-story layout features a bright open floor plan with a breakfast area, private garden and patio, and an attached garage for added convenience. Residents enjoy access to fantastic community amenities, including a community pool, community park, scenic ponds, and in-district trails within the Onion Creek Metro Park District. Zoned to Austin ISD and situated in a prime location for easy commuting, shopping, and dining, this home is perfect for those seeking comfort, connection, and convenience in one of Austin's fastest-growing areas.
Condo for rent
$2,400/mo
5408 Baythorne Dr UNIT A, Austin, TX 78747
3beds
1,831sqft
Price may not include required fees and charges.
Condo
Available now
Cats, dogs OK
Central air, electric, ceiling fan
Electric dryer hookup laundry
2 Attached garage spaces parking
Electric, central
What's special
Stylish living spaceAttached garagePrivate garden and patioBright open floor planBreakfast area
- 1 day |
- -- |
- -- |
Travel times
Looking to buy when your lease ends?
Consider a first-time homebuyer savings account designed to grow your down payment with up to a 6% match & 3.83% APY.
Facts & features
Interior
Bedrooms & bathrooms
- Bedrooms: 3
- Bathrooms: 3
- Full bathrooms: 2
- 1/2 bathrooms: 1
Heating
- Electric, Central
Cooling
- Central Air, Electric, Ceiling Fan
Appliances
- Included: Dishwasher, Disposal, Microwave, Oven, Range, Refrigerator, WD Hookup
- Laundry: Electric Dryer Hookup, Hookups, Upper Level
Features
- Ceiling Fan(s), Crown Molding, Electric Dryer Hookup, Kitchen Island, Pantry, Recessed Lighting, Smart Thermostat, WD Hookup, Walk-In Closet(s)
- Flooring: Carpet, Tile
Interior area
- Total interior livable area: 1,831 sqft
Property
Parking
- Total spaces: 2
- Parking features: Assigned, Attached, Covered
- Has attached garage: Yes
- Details: Contact manager
Features
- Stories: 2
- Exterior features: Contact manager
Construction
Type & style
- Home type: Condo
- Property subtype: Condo
Materials
- Roof: Composition,Shake Shingle
Condition
- Year built: 2021
Building
Management
- Pets allowed: Yes
Community & HOA
Location
- Region: Austin
Financial & listing details
- Lease term: 12 Months
Price history
| Date | Event | Price |
|---|---|---|
| 10/8/2025 | Listed for rent | $2,400$1/sqft |
Source: Unlock MLS #6028266 | ||
| 10/1/2025 | Listing removed | $2,400$1/sqft |
Source: Unlock MLS #6028266 | ||
| 9/18/2025 | Price change | $2,400-4%$1/sqft |
Source: Unlock MLS #6028266 | ||
| 9/5/2025 | Listed for rent | $2,500$1/sqft |
Source: Unlock MLS #6028266 | ||

