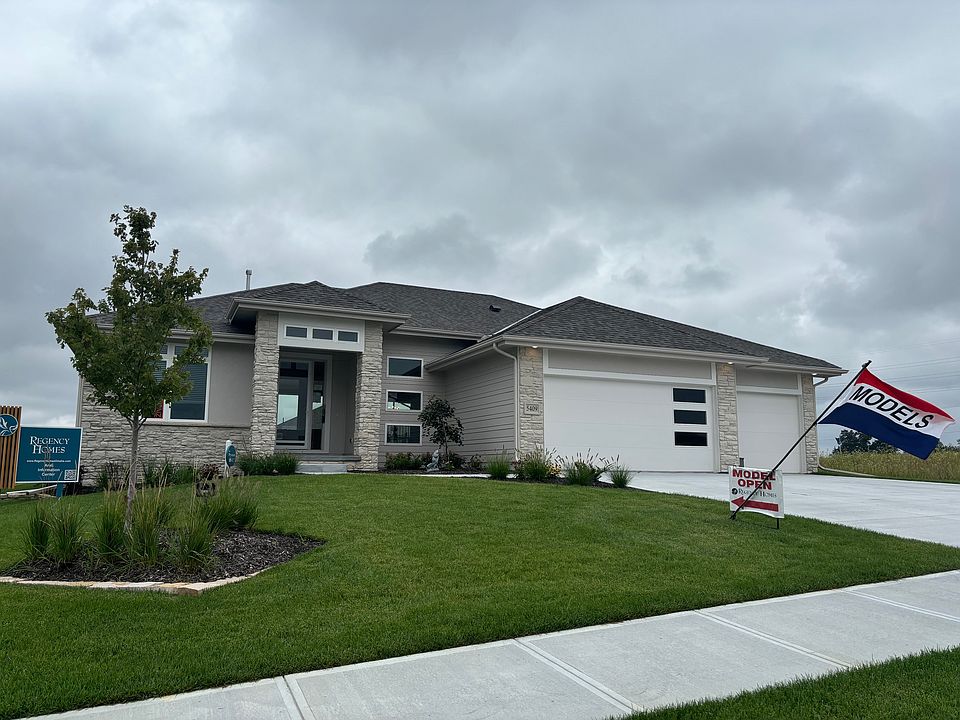Wanting one of the best schools districts? Come see this Elkhorn School district Ranch beautifully designed by Regency Homes! Featuring a custom stone faced front elevation, a flat lot, LVP flooring, quartz countertops, painted cabinetry, three car garage, tile seat shower, 11 ft great room ceiling, and so many more custom features you must tour to appreciate! This Crescent ranch floor plan is popular for its cozy feel and separated bedroom suite areas ASK US ABOUT HOW REGENCY HOMES CAN FINISH THE BASEMENT! PICTURES ARE A COMBINATION OF ACTUAL AND SIMILIAR PLAN which may not represent the actual details of the lists. If open house posted, please TEXT Susan Wachner for code to enter 402-618 5868
Pending
Special offer
$455,900
5408 N 190th Ave, Elkhorn, NE 68022
3beds
1,644sqft
Single Family Residence
Built in 2024
9,147.6 Square Feet Lot
$452,400 Zestimate®
$277/sqft
$-- HOA
What's special
Flat lotSeparated bedroom suite areasLvp flooringQuartz countertopsTile seat showerThree car garageCozy feel
- 238 days
- on Zillow |
- 182 |
- 13 |
Zillow last checked: 7 hours ago
Listing updated: August 06, 2025 at 09:57am
Listed by:
Susan Wachner 402-618-5868,
Regency Homes
Source: GPRMLS,MLS#: 22500103
Travel times
Schedule tour
Facts & features
Interior
Bedrooms & bathrooms
- Bedrooms: 3
- Bathrooms: 2
- Full bathrooms: 1
- 3/4 bathrooms: 1
- Partial bathrooms: 1
- Main level bathrooms: 2
Primary bedroom
- Level: Main
Bedroom 1
- Level: Second
Bedroom 2
- Level: Second
Primary bathroom
- Features: 3/4, Shower, Double Sinks
Basement
- Area: 1458
Heating
- Natural Gas, Forced Air
Cooling
- Central Air
Appliances
- Included: Range, Dishwasher, Disposal, Microwave
Features
- Basement: Unfinished
- Number of fireplaces: 1
- Fireplace features: Electric
Interior area
- Total structure area: 1,644
- Total interior livable area: 1,644 sqft
- Finished area above ground: 1,644
- Finished area below ground: 0
Video & virtual tour
Property
Parking
- Total spaces: 3
- Parking features: Attached
- Attached garage spaces: 3
Features
- Patio & porch: Patio
- Exterior features: Sprinkler System, Drain Tile
- Fencing: None
Lot
- Size: 9,147.6 Square Feet
- Dimensions: 72 x 130
- Features: Up to 1/4 Acre.
Details
- Parcel number: 0917580258
Construction
Type & style
- Home type: SingleFamily
- Architectural style: Ranch
- Property subtype: Single Family Residence
Materials
- Cement Siding
- Foundation: Concrete Perimeter
Condition
- New Construction
- New construction: Yes
- Year built: 2024
Details
- Builder name: Regency Homes
Utilities & green energy
- Sewer: Public Sewer
- Water: Public
Community & HOA
Community
- Subdivision: Daybreak Springs
HOA
- Has HOA: Yes
- HOA name: Not active
Location
- Region: Elkhorn
Financial & listing details
- Price per square foot: $277/sqft
- Annual tax amount: $887
- Date on market: 1/2/2025
- Listing terms: VA Loan,FHA,Conventional,Cash
- Ownership: Fee Simple
About the community
Greenbelt
Brand New Neighborhood!
North 192nd St Access as well as new Fort Street Completion to 204th St coming soon.
Access to green space with small creek.
Nearby Golfing
Adjacent to the Fort Street Improvement Project
Minutes Away from Maple Street Shopping Corridor
Elkhorn Schools
10 mintues to Village Pointe Shopping Center and Theatre.
Contact Community Agent for lot availability.

5409 N 191 St, Elkhorn, NE 68022
Best of Omaha Homebuilder 2024 & 2025
Source: Regency Homes
