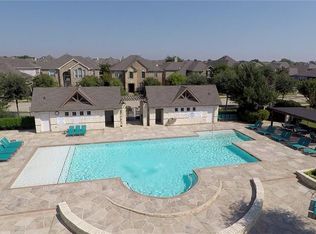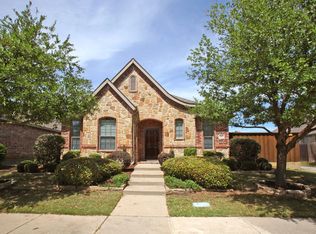Sold
Price Unknown
5408 Oakley Rd, McKinney, TX 75070
2beds
1,738sqft
Single Family Residence
Built in 2007
4,356 Square Feet Lot
$412,600 Zestimate®
$--/sqft
$2,154 Estimated rent
Home value
$412,600
$392,000 - $433,000
$2,154/mo
Zestimate® history
Loading...
Owner options
Explore your selling options
What's special
Live in complete style in this exquisitely tasteful two bedroom home featuring beautiful granite countertops and island kitchen, wide open floor plan beaming with tons of natural light, stainless steel appliances, bonus office room or 3rd bedroom, covered serene patio perfect for sunsets, tilt out windows, dual vanities, all in beautiful McKinney, Texas. This one of a kind home has been immaculately cared for and you won't find a better eye for quality. Close proximity to Highway 75 and the Sam Rayburn Tollway with easy access to Allen Outlet Malls, entertainment, dining, night life, and shopping. Better get this one quickly! This listing will not last long as sellers that cover every little detail are extremely hard to find.
Zillow last checked: 8 hours ago
Listing updated: May 15, 2023 at 12:06pm
Listed by:
Jonathan Purgason 0677411 469-250-1999,
Skyline Realty 469-250-1999
Bought with:
Cynthia Pierce
Redfin Corporation
Source: NTREIS,MLS#: 20310120
Facts & features
Interior
Bedrooms & bathrooms
- Bedrooms: 2
- Bathrooms: 2
- Full bathrooms: 2
Primary bedroom
- Features: Dual Sinks, Garden Tub/Roman Tub, Linen Closet, Separate Shower, Walk-In Closet(s)
- Level: First
- Dimensions: 13 x 16
Bedroom
- Level: First
- Dimensions: 12 x 10
Dining room
- Level: First
- Dimensions: 9 x 12
Kitchen
- Features: Breakfast Bar, Built-in Features, Eat-in Kitchen, Kitchen Island, Pantry, Stone Counters
- Level: First
- Dimensions: 9 x 14
Living room
- Features: Fireplace
- Level: First
- Dimensions: 18 x 17
Office
- Level: First
- Dimensions: 12 x 11
Heating
- Central, Natural Gas
Cooling
- Central Air, Electric
Appliances
- Included: Dishwasher, Electric Oven, Disposal, Gas Range, Microwave
- Laundry: Washer Hookup, Electric Dryer Hookup, Laundry in Utility Room
Features
- Decorative/Designer Lighting Fixtures, Double Vanity, Eat-in Kitchen, Granite Counters, High Speed Internet, Kitchen Island, Open Floorplan, Cable TV, Wired for Data, Walk-In Closet(s)
- Flooring: Ceramic Tile, Wood
- Has basement: No
- Number of fireplaces: 1
- Fireplace features: Gas, Gas Log, Stone
Interior area
- Total interior livable area: 1,738 sqft
Property
Parking
- Total spaces: 2
- Parking features: Door-Multi, Driveway, Garage, Garage Door Opener, Garage Faces Rear
- Attached garage spaces: 2
- Has uncovered spaces: Yes
Features
- Levels: One
- Stories: 1
- Pool features: None
Lot
- Size: 4,356 sqft
Details
- Parcel number: R844600B02501
Construction
Type & style
- Home type: SingleFamily
- Architectural style: Traditional,Detached
- Property subtype: Single Family Residence
Materials
- Brick
- Foundation: Slab
- Roof: Composition
Condition
- Year built: 2007
Utilities & green energy
- Sewer: Public Sewer
- Water: Public
- Utilities for property: Electricity Available, Electricity Connected, Natural Gas Available, Phone Available, Sewer Available, Separate Meters, Water Available, Cable Available
Community & neighborhood
Security
- Security features: Smoke Detector(s)
Community
- Community features: Curbs, Sidewalks
Location
- Region: Mckinney
- Subdivision: Village Park Ph 1a
HOA & financial
HOA
- Has HOA: Yes
- HOA fee: $319 quarterly
- Services included: All Facilities, Association Management, Maintenance Structure
- Association name: McKinney Village Park HOA
- Association phone: 972-943-2828
Other
Other facts
- Listing terms: Cash,Conventional,FHA,VA Loan
Price history
| Date | Event | Price |
|---|---|---|
| 7/6/2025 | Listing removed | $2,390$1/sqft |
Source: Zillow Rentals Report a problem | ||
| 6/20/2025 | Price change | $2,390-4%$1/sqft |
Source: Zillow Rentals Report a problem | ||
| 6/6/2025 | Price change | $2,490-2.4%$1/sqft |
Source: Zillow Rentals Report a problem | ||
| 5/22/2025 | Listed for rent | $2,550$1/sqft |
Source: Zillow Rentals Report a problem | ||
| 5/15/2023 | Sold | -- |
Source: NTREIS #20310120 Report a problem | ||
Public tax history
Tax history is unavailable.
Find assessor info on the county website
Neighborhood: Village Park
Nearby schools
GreatSchools rating
- 10/10Lois Lindsey ElementaryGrades: PK-6Distance: 0.4 mi
- 9/10Walter & Lois Curtis Middle SchoolGrades: 7-8Distance: 4.4 mi
- 8/10Allen High SchoolGrades: 9-12Distance: 3.1 mi
Schools provided by the listing agent
- Elementary: Kerr
- Middle: Ereckson
- High: Allen
- District: Allen ISD
Source: NTREIS. This data may not be complete. We recommend contacting the local school district to confirm school assignments for this home.
Get a cash offer in 3 minutes
Find out how much your home could sell for in as little as 3 minutes with a no-obligation cash offer.
Estimated market value
$412,600

