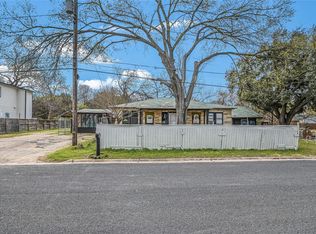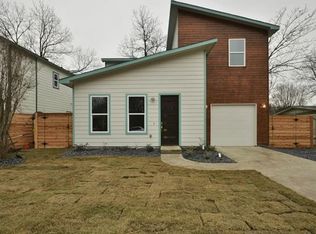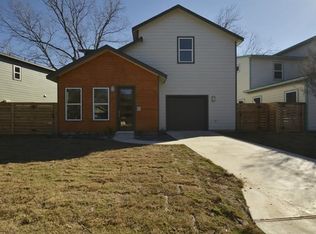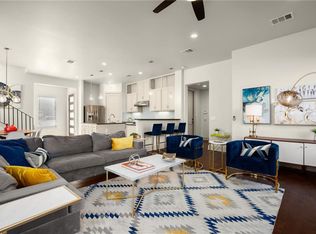Experience modern East Austin living in this stylish 2018-built home situated on a generous corner lot. With 2,397 square feet of thoughtfully designed space, this condo lives like a single-family home, offering a private driveway, carport, and a spacious, xeriscaped backyard. Inside, soaring ceilings and large picture windows fill the open-concept main level with natural light. The kitchen is a true centerpiece, featuring white shaker cabinetry, dark grey quartz countertops, and stainless steel appliances. Hardwood floors and neutral tones flow throughout, accented by modern lighting and fixtures. All bedrooms feature en-suite bathrooms, including one on the main level. Upstairs, the primary suite provides a luxurious escape with a soaking tub, oversized shower, and dual vanities. A versatile third-floor loft adds flexibility as a fourth bedroom or home office. Ideally located near Springdale Rd and some of East Austin's most beloved restaurants.
This property is off market, which means it's not currently listed for sale or rent on Zillow. This may be different from what's available on other websites or public sources.



