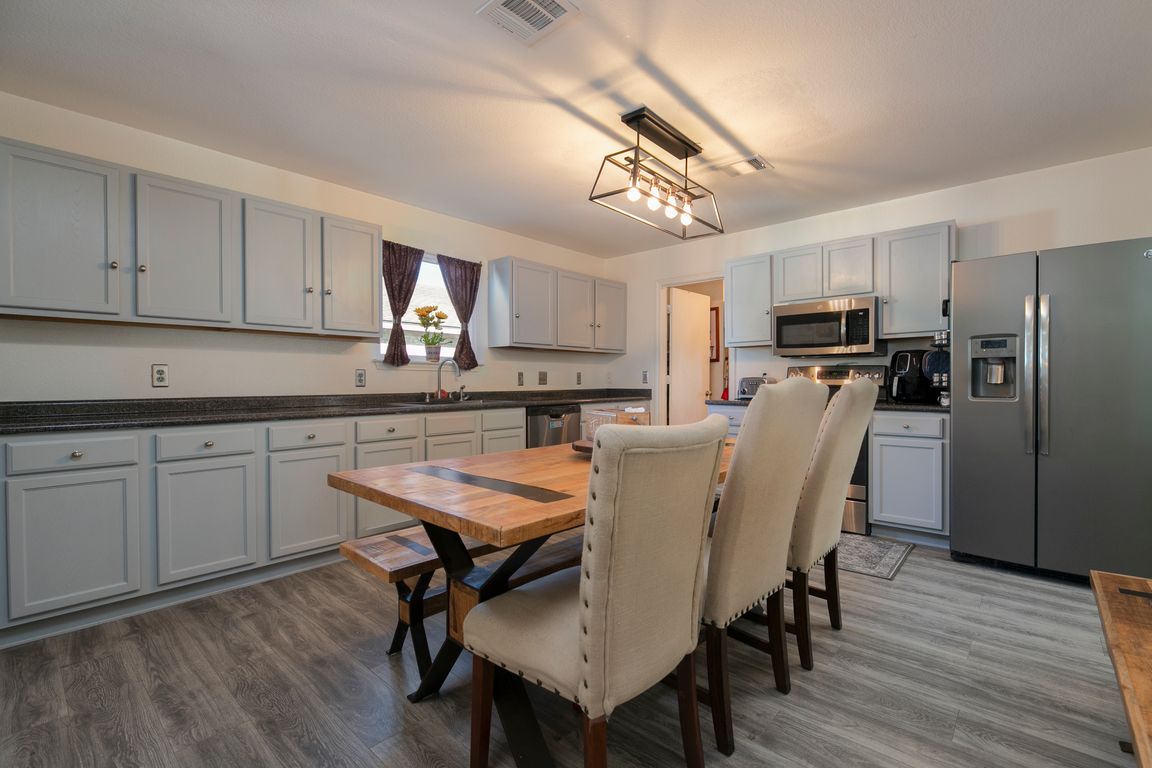
ActivePrice cut: $3K (6/18)
$355,000
4beds
1,917sqft
5408 Tessa Cv, Del Valle, TX 78617
4beds
1,917sqft
Single family residence
Built in 2006
8,555 sqft
Garage
$185 price/sqft
$115 quarterly HOA fee
What's special
Converted garageNew toiletsRecently updated bathroomsDual master suitesFreshly painted exteriorUpdated windowsOpen kitchen
Welcome to your dream multi-generational home, perfectly designed for comfortable living and modern convenience! This spacious 4-bedroom, 3-bathroom residence offers the ideal blend of privacy and communal spaces, making it perfect for extended families or guests. Step inside to discover a thoughtfully updated interior, featuring new flooring throughout new ...
- 377 days
- on Zillow |
- 168 |
- 6 |
Source: Unlock MLS,MLS#: 3433856
Travel times
Kitchen
Living Room
Primary Bedroom
Zillow last checked: 7 hours ago
Listing updated: June 19, 2025 at 12:33pm
Listed by:
Amanda Ecklof (210) 389-5266,
Option One Real Estate (210) 389-5266
Source: Unlock MLS,MLS#: 3433856
Facts & features
Interior
Bedrooms & bathrooms
- Bedrooms: 4
- Bathrooms: 3
- Full bathrooms: 3
- Main level bedrooms: 1
Primary bedroom
- Description: 18x20
- Features: Full Bath
- Level: Main
Primary bedroom
- Description: 14x15
- Features: Ceiling Fan(s), Full Bath, Walk-In Closet(s)
- Level: Second
Bedroom
- Description: 10x10
- Features: Ceiling Fan(s)
- Level: Second
Bedroom
- Description: 11x10
- Features: Ceiling Fan(s)
- Level: Second
Primary bathroom
- Description: 14x10
- Features: Double Vanity, Full Bath, Separate Shower
- Level: Second
Dining room
- Description: 11x15
- Level: Main
Family room
- Description: 9x13
- Level: Second
Kitchen
- Description: 17x12
- Features: None
- Level: Main
Living room
- Description: 14x17
- Level: Main
Heating
- Central, Electric
Cooling
- Ceiling Fan(s), Central Air, Electric
Appliances
- Included: Dishwasher, Disposal, Ice Maker, Microwave, Electric Oven, Electric Water Heater
Features
- 2 Primary Suites, Ceiling Fan(s), Electric Dryer Hookup, Eat-in Kitchen, Open Floorplan, Primary Bedroom on Main, Walk-In Closet(s), Washer Hookup
- Flooring: Carpet, Laminate, Tile
- Windows: Double Pane Windows
Interior area
- Total interior livable area: 1,917 sqft
Video & virtual tour
Property
Parking
- Parking features: Converted Garage, Driveway
- Has garage: Yes
Accessibility
- Accessibility features: None
Features
- Levels: Two
- Stories: 2
- Patio & porch: Covered, Rear Porch
- Exterior features: No Exterior Steps, Private Yard
- Pool features: None
- Fencing: Back Yard, Full, Wood
- Has view: Yes
- View description: None
- Waterfront features: None
Lot
- Size: 8,555.18 Square Feet
- Features: Level
Details
- Additional structures: Shed(s)
- Parcel number: 03284304380000
- Special conditions: Standard
Construction
Type & style
- Home type: SingleFamily
- Property subtype: Single Family Residence
Materials
- Foundation: Slab
- Roof: Composition
Condition
- Resale
- New construction: No
- Year built: 2006
Utilities & green energy
- Sewer: Public Sewer
- Water: Public
- Utilities for property: Electricity Connected, Internet-Cable, Sewer Connected, Water Connected
Community & HOA
Community
- Features: None
- Subdivision: Berdoll Farms Ph 01 Sec 01
HOA
- Has HOA: Yes
- Services included: Maintenance Grounds
- HOA fee: $115 quarterly
- HOA name: Spectrum
Location
- Region: Del Valle
Financial & listing details
- Price per square foot: $185/sqft
- Tax assessed value: $346,346
- Annual tax amount: $6,762
- Date on market: 8/9/2024
- Listing terms: Cash,Conventional,FHA,VA Loan
- Electric utility on property: Yes