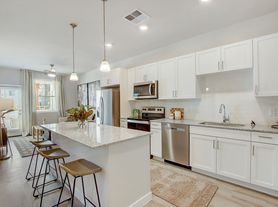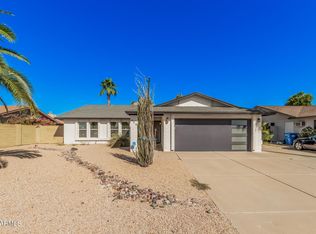More photos coming soon! Situated in scenic Stetson Valley, this home offers three bedrooms plus a den and a split master layout. The kitchen features granite counters, a center island, pantry, and opens to a spacious great room. Tile flooring throughout. The primary suite includes a private patio exit, separate tub and shower, water closet, and walk-in closet. Outdoors, enjoy a covered and extended patio, BBQ island, grassy yard, raised garden bed, and citrus trees. Desert landscaping in front adds curb appeal, with nearby trails, parks, schools, and shopping close by.
House for rent
$2,500/mo
5408 W El Cortez Trl, Phoenix, AZ 85083
3beds
1,816sqft
Price may not include required fees and charges.
Single family residence
Available Thu Dec 11 2025
Dogs OK
Central air
In unit laundry
Attached garage parking
Forced air
What's special
Covered and extended patioSeparate tub and showerCenter islandBbq islandWalk-in closetWater closetKitchen features granite counters
- 13 days |
- -- |
- -- |
Travel times
Looking to buy when your lease ends?
Consider a first-time homebuyer savings account designed to grow your down payment with up to a 6% match & a competitive APY.
Facts & features
Interior
Bedrooms & bathrooms
- Bedrooms: 3
- Bathrooms: 2
- Full bathrooms: 2
Heating
- Forced Air
Cooling
- Central Air
Appliances
- Included: Dishwasher, Dryer, Microwave, Oven, Refrigerator, Washer
- Laundry: In Unit
Features
- Walk In Closet
- Flooring: Carpet, Tile
Interior area
- Total interior livable area: 1,816 sqft
Property
Parking
- Parking features: Attached
- Has attached garage: Yes
- Details: Contact manager
Features
- Exterior features: Heating system: Forced Air, Walk In Closet
Details
- Parcel number: 20138726
Construction
Type & style
- Home type: SingleFamily
- Property subtype: Single Family Residence
Community & HOA
Location
- Region: Phoenix
Financial & listing details
- Lease term: 1 Year
Price history
| Date | Event | Price |
|---|---|---|
| 11/10/2025 | Listed for rent | $2,500$1/sqft |
Source: Zillow Rentals | ||
| 2/25/2021 | Sold | $400,000+1.3%$220/sqft |
Source: Public Record | ||
| 1/21/2021 | Pending sale | $395,000$218/sqft |
Source: Owner | ||
| 1/2/2021 | Price change | $395,000+5.3%$218/sqft |
Source: Owner | ||
| 12/26/2020 | Listed for sale | $375,000+27.1%$206/sqft |
Source: Owner | ||

