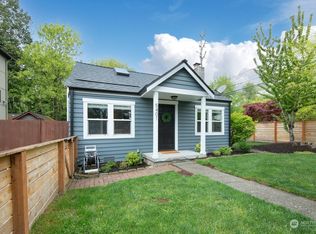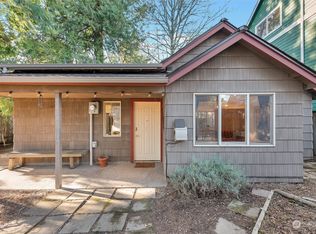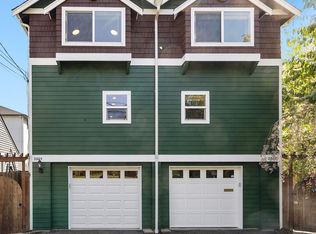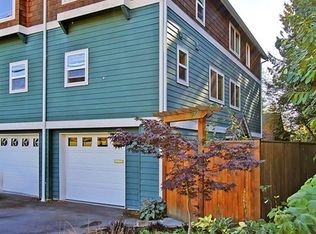Turnkey, light filled front facing contemporary zero lot line townhome in small three-unit development. No association or dues or being crammed in with your neighbors. Sunny eastern & southern exposures with pleasant territorial views. Open concept living spaces with bamboo flooring and private deck on main level. All three bedrooms have their own en suite bath. Great for shared living and investor/rental income potential. Upper-level features two primary suites with vaulted ceilings, double closets and one with gorgeous five-piece bath. Attached single car garage. Steps away from walking trails, Longfellow Creek, community gardens/parks, and forthcoming H-Line Rapid ride for easy commute to downtown.
This property is off market, which means it's not currently listed for sale or rent on Zillow. This may be different from what's available on other websites or public sources.




