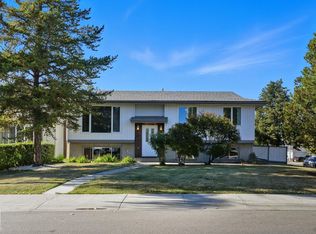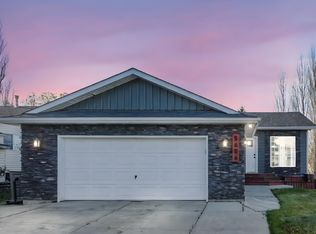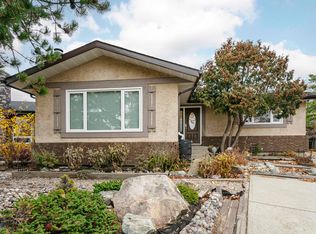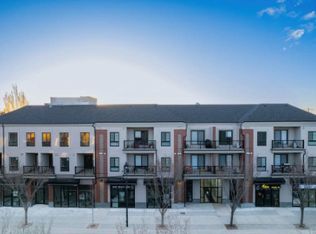Step into a home where style & comfort come together in every detail. The heart of this property is its fully renovated kitchen, complete with a 7 foot island, striking light fixtures, quartz countertop, new cabinets, & elegant gold accents that set the tone for the entire home. Top-of-the-line appliances elevate both function & design, making this space a true showpiece. With 3 brand new bathrooms featuring glass showers, every corner of this home feels fresh & modern. All new doors, casings, & baseboards inside carry the renovation's quality throughout, while gorgeous fireplace anchors the dining room in warmth & charm. The vaulted ceiling in the living room creates a sense of airiness & grandeur, perfectly complemented by a stunning spiral staircase that leads to a unique loft retreat. Outside, the beauty continues w/ a large tiered & meticulously manicured yard that is nothing short of extraordinary - a private paradise that must be seen to be believed. She Shed, offers the perfect escape
This property is off market, which means it's not currently listed for sale or rent on Zillow. This may be different from what's available on other websites or public sources.



